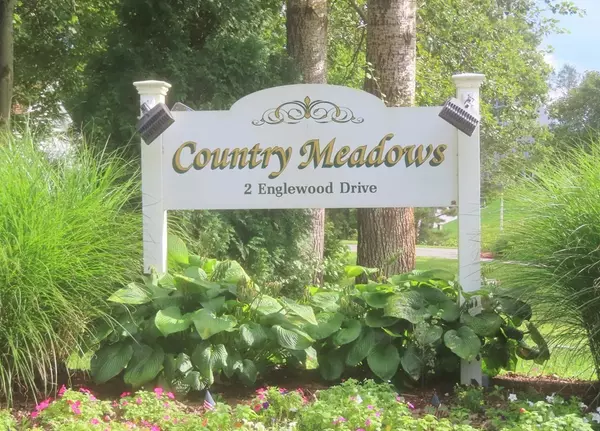For more information regarding the value of a property, please contact us for a free consultation.
2 Englewood Dr #D-7 Harwich, MA 02645
Want to know what your home might be worth? Contact us for a FREE valuation!

Our team is ready to help you sell your home for the highest possible price ASAP
Key Details
Sold Price $322,000
Property Type Condo
Sub Type Condominium
Listing Status Sold
Purchase Type For Sale
Square Footage 994 sqft
Price per Sqft $323
MLS Listing ID 72906322
Sold Date 11/19/21
Style Other (See Remarks)
Bedrooms 2
Full Baths 2
HOA Fees $325/mo
HOA Y/N true
Year Built 1986
Annual Tax Amount $1,876
Tax Year 2021
Property Description
Ideal location for this fabulous, completely UPDATED unit at desirable Country Meadows. CENTRAL A/C in all rooms. Beautiful Maple kitchen with granite, tile and stainless appliances. Two oversized bedrooms, two updated baths with maple, granite, and tile. Private 2nd floor back corner, highlighted with excellent, updated WINDOWS and forest views. Newer economical gas-fired boiler. Washer/ dryer hookups near the kitchen. Approx. 1.5 miles from Bank Street Beach and even closer to Harwich Port center with shops and excellent dining. Nearby are 4 other fabulous, scenic beaches with plenty of parking and 3 gorgeous harbors with marinas! Half a mile to the Harwich Port Golf Course. Short, private path leading directly to Harwich Center, the RAIL TRAIL, Farmers Market, and Brooks Park featuring tennis, pickleball, bocce court, fun band concerts and ball field. This one is a gem...just move in and enjoy!
Location
State MA
County Barnstable
Area Harwich (Village)
Zoning 102
Direction Harwich center: south on Sisson Rd/ Rte 39, 2nd left on Forest. Left at Country Meadows sign.
Rooms
Primary Bedroom Level Second
Dining Room Flooring - Wall to Wall Carpet, Open Floorplan
Kitchen Flooring - Stone/Ceramic Tile, Countertops - Stone/Granite/Solid, Cabinets - Upgraded
Interior
Heating Baseboard, Natural Gas, Individual, Unit Control
Cooling Central Air, Individual, Unit Control
Flooring Tile, Carpet
Appliance Range, Dishwasher, Microwave, Refrigerator, Gas Water Heater, Tank Water Heater, Utility Connections for Electric Range, Utility Connections for Electric Oven, Utility Connections for Electric Dryer
Laundry Electric Dryer Hookup, Washer Hookup, Second Floor
Exterior
Exterior Feature Storage, Professional Landscaping, Sprinkler System
Community Features Shopping, Tennis Court(s), Park, Golf, Bike Path, Conservation Area, Marina, Public School
Utilities Available for Electric Range, for Electric Oven, for Electric Dryer, Washer Hookup
Waterfront false
Waterfront Description Beach Front, Sound, 1 to 2 Mile To Beach, Beach Ownership(Public)
Roof Type Shingle
Parking Type Assigned, Guest
Total Parking Spaces 1
Garage No
Building
Story 1
Sewer Inspection Required for Sale, Private Sewer
Water Public, Individual Meter
Others
Pets Allowed Yes w/ Restrictions
Senior Community false
Acceptable Financing Lender Approval Required
Listing Terms Lender Approval Required
Read Less
Bought with Falconio Jones Team • Kinlin Grover Real Estate
GET MORE INFORMATION




