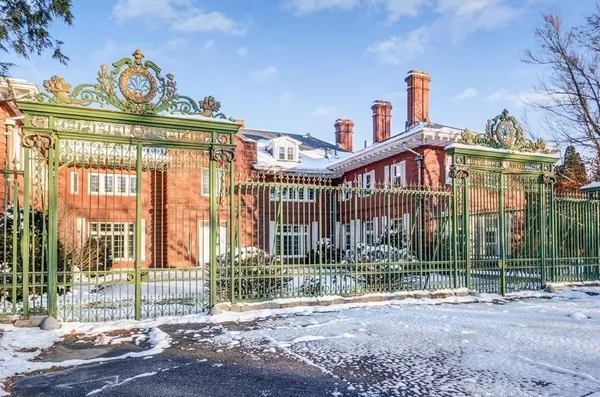For more information regarding the value of a property, please contact us for a free consultation.
679 George Hill Road Lancaster, MA 01523
Want to know what your home might be worth? Contact us for a FREE valuation!

Our team is ready to help you sell your home for the highest possible price ASAP
Key Details
Sold Price $2,000,000
Property Type Single Family Home
Sub Type Single Family Residence
Listing Status Sold
Purchase Type For Sale
Square Footage 21,802 sqft
Price per Sqft $91
MLS Listing ID 72264901
Sold Date 12/30/21
Style Colonial, Antique
Bedrooms 45
Full Baths 24
Half Baths 4
HOA Y/N false
Year Built 1903
Annual Tax Amount $94,879
Tax Year 2021
Lot Size 48.000 Acres
Acres 48.0
Property Description
Beautiful turn of the century Thayer Estate with spectacular views of the grounds, forest and hills. Expense was not spared on the construction or attention to detail in this home. This property was custom designed both in the interior and exterior of the estate with a brick exterior, a gated wrought iron fence to the grand entrance to the property. When you enter the home you will see the sweeping staircase leading to the upstairs with custom woodwork. The mansion has a total of 65 rooms, 45 bedrooms, 28 baths on three levels. Close to routes 2 and 190. 1/2 hour from Worcester and only 1 hour from Boston. This is a rare find and a very attractive price. Shown by appointment. Come make this your dream home.
Location
State MA
County Worcester
Zoning Res
Direction Main gate to the property.
Rooms
Family Room Flooring - Hardwood, Deck - Exterior, Exterior Access, High Speed Internet Hookup, Remodeled
Basement Full, Partially Finished, Walk-Out Access, Interior Entry
Primary Bedroom Level Second
Dining Room Flooring - Hardwood, French Doors
Kitchen Flooring - Hardwood, Pantry, Gas Stove
Interior
Interior Features Bathroom - Half, Closet - Walk-in, Balcony - Interior, Open Floor Plan, Bathroom - Full, Closet, Countertops - Upgraded, Bedroom
Heating Central, Baseboard, Hot Water, Steam, Oil, Fireplace
Cooling Central Air, Other
Flooring Wood, Tile, Vinyl, Carpet, Concrete, Marble, Hardwood, Flooring - Wall to Wall Carpet, Flooring - Hardwood, Flooring - Wood
Fireplaces Number 13
Fireplaces Type Dining Room, Family Room, Living Room, Master Bedroom, Bedroom
Appliance Range, Dishwasher, Refrigerator, Freezer, Freezer - Upright, Range Hood, Oil Water Heater, Tank Water Heater, Water Heater(Separate Booster), Utility Connections for Gas Range, Utility Connections for Electric Dryer
Laundry In Basement, Washer Hookup
Exterior
Exterior Feature Garden, Horses Permitted, Stone Wall
Community Features Walk/Jog Trails, Stable(s), Conservation Area, Highway Access, House of Worship, Private School, Public School
Utilities Available for Gas Range, for Electric Dryer, Washer Hookup
Waterfront false
View Y/N Yes
View Scenic View(s)
Roof Type Slate, Tar/Gravel
Parking Type Paved Drive, Off Street
Total Parking Spaces 50
Garage No
Building
Lot Description Wooded, Level, Other
Foundation Concrete Perimeter, Stone
Sewer Public Sewer
Water Public
Schools
Elementary Schools Lancaster
Middle Schools Nashoba Reg'L
High Schools Nashoba Reg'L
Others
Senior Community false
Read Less
Bought with Apple Country Team • Keller Williams Realty North Central
GET MORE INFORMATION




