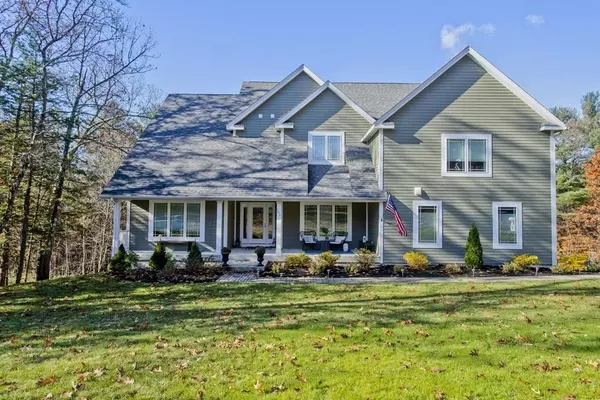For more information regarding the value of a property, please contact us for a free consultation.
102 Lindenridge Rd Amherst, MA 01002
Want to know what your home might be worth? Contact us for a FREE valuation!

Our team is ready to help you sell your home for the highest possible price ASAP
Key Details
Sold Price $893,000
Property Type Single Family Home
Sub Type Single Family Residence
Listing Status Sold
Purchase Type For Sale
Square Footage 3,628 sqft
Price per Sqft $246
MLS Listing ID 72921992
Sold Date 01/06/22
Style Contemporary
Bedrooms 6
Full Baths 4
Half Baths 1
Year Built 2017
Annual Tax Amount $17,068
Tax Year 2021
Lot Size 0.730 Acres
Acres 0.73
Property Description
This well appointed, luxurious oasis sits in a highly sought-after Amherst neighborhood. This home features 2 primary bedrooms each with their own stunning en suite. The kitchen boasts custom cabinets with all quartz countertops and high-end appliances. A new custom finished basement, complete with a state-of-the-art bar and sound system and walk-out sliders to the backyard, makes this the ultimate spot for entertaining. 6 bedrooms, 5 bathrooms, an exquisite high ceiling living room with a fireplace, laundry hook-ups on each floor and custom fixtures throughout. This home is meticulously maintained and ready for its new owner.
Location
State MA
County Hampshire
Direction Rt 9 to Old Amherst Rd to Concord Way to Linden Ridge
Rooms
Basement Full, Finished, Walk-Out Access
Primary Bedroom Level Second
Dining Room Flooring - Wood, Open Floorplan
Kitchen Flooring - Stone/Ceramic Tile, Dining Area, Countertops - Upgraded, Open Floorplan, Recessed Lighting, Stainless Steel Appliances
Interior
Interior Features Closet, Bathroom - Full, Dining Area, Countertops - Upgraded, Wet bar, Open Floor Plan, Recessed Lighting, Slider, Bedroom, Wet Bar, Wired for Sound
Heating Forced Air, Natural Gas
Cooling Central Air, 3 or More
Flooring Wood, Tile, Carpet, Flooring - Laminate
Fireplaces Number 1
Fireplaces Type Living Room
Appliance Range, Oven, Dishwasher, Microwave, Range Hood, Second Dishwasher, Stainless Steel Appliance(s), Tank Water Heaterless, Utility Connections for Gas Range
Exterior
Exterior Feature Rain Gutters
Garage Spaces 2.0
Community Features Public Transportation, Shopping, Pool, Tennis Court(s), Park, Walk/Jog Trails, Stable(s), Golf, Medical Facility, Laundromat, Bike Path, Conservation Area, Highway Access, House of Worship, Private School, Public School, University, Sidewalks
Utilities Available for Gas Range
Waterfront false
Parking Type Attached, Paved Drive, Off Street, Paved
Total Parking Spaces 6
Garage Yes
Building
Lot Description Cleared
Foundation Concrete Perimeter
Sewer Public Sewer
Water Public
Read Less
Bought with Brenda Flower • Coldwell Banker Realty - Longmeadow
GET MORE INFORMATION




