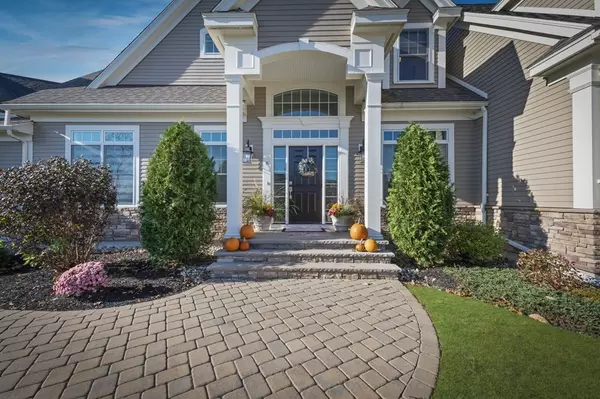For more information regarding the value of a property, please contact us for a free consultation.
6 Augusta Way #6 Middleton, MA 01949
Want to know what your home might be worth? Contact us for a FREE valuation!

Our team is ready to help you sell your home for the highest possible price ASAP
Key Details
Sold Price $1,495,000
Property Type Condo
Sub Type Condominium
Listing Status Sold
Purchase Type For Sale
Square Footage 3,942 sqft
Price per Sqft $379
MLS Listing ID 72918515
Sold Date 01/07/22
Bedrooms 3
Full Baths 3
Half Baths 1
HOA Fees $1,000/mo
HOA Y/N true
Year Built 2018
Annual Tax Amount $16,052
Tax Year 2021
Property Description
Stunning, young townhouse located at the Ferncroft Country Club. You will be impressed as soon as you enter the dramatic 2 story foyer. Flooded with sunlight, the open concept first floor is both elegant and welcoming. Gorgeous, white kitchen with high end stainless appliances leads to the mud room with built ins which accesses the garage. The dining and living areas flow seamlessly featuring custom built ins and sliders to the deck. The master en suite bedroom completes the 1st floor. Upstairs you will find two more bedrooms, one of which is adjacent to the luxurious bathroom. The open area between is a perfect spot for relaxing or as a home office. Wait until you see finished lower level! Choosing you favorite detail will prove difficult; multiple sitting areas, a wine cellar, impressive wet bar and an exceptional bonus clothing closet! No detail has been overlooked.
Location
State MA
County Essex
Zoning Condo
Direction Locust Street to Augusta Way
Rooms
Family Room Bathroom - Full, Closet/Cabinets - Custom Built, Wet Bar, Recessed Lighting, Storage
Primary Bedroom Level First
Dining Room Flooring - Hardwood
Kitchen Flooring - Hardwood, Countertops - Stone/Granite/Solid, Breakfast Bar / Nook, Stainless Steel Appliances
Interior
Interior Features Closet/Cabinets - Custom Built, Home Office, Wet Bar
Heating Forced Air
Cooling Central Air
Flooring Hardwood, Flooring - Hardwood
Fireplaces Number 1
Fireplaces Type Living Room
Appliance Dishwasher, Gas Water Heater
Exterior
Garage Spaces 3.0
Community Features Shopping, Golf, Highway Access, Public School
Waterfront false
Parking Type Attached, Off Street
Total Parking Spaces 4
Garage Yes
Building
Story 3
Sewer Public Sewer
Water Public
Read Less
Bought with The Deborah Lucci Team • William Raveis R.E. & Home Services
GET MORE INFORMATION




