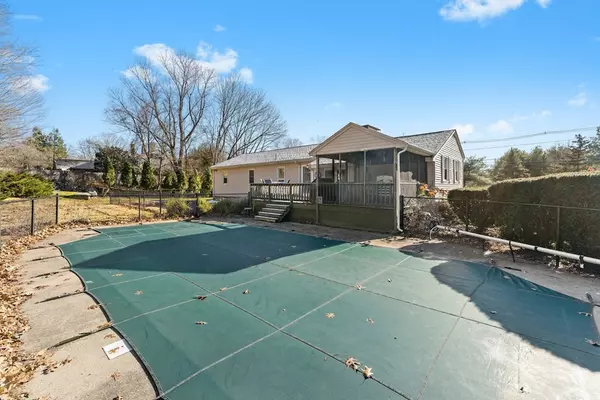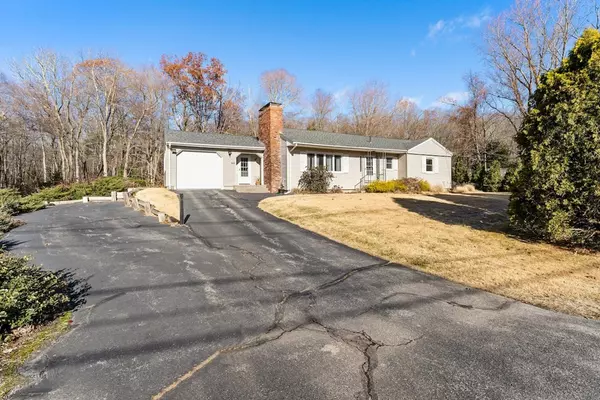For more information regarding the value of a property, please contact us for a free consultation.
107 Hartford Ave W Mendon, MA 01756
Want to know what your home might be worth? Contact us for a FREE valuation!

Our team is ready to help you sell your home for the highest possible price ASAP
Key Details
Sold Price $455,000
Property Type Single Family Home
Sub Type Single Family Residence
Listing Status Sold
Purchase Type For Sale
Square Footage 1,408 sqft
Price per Sqft $323
MLS Listing ID 72923402
Sold Date 01/12/22
Style Ranch
Bedrooms 3
Full Baths 1
Half Baths 1
Year Built 1956
Annual Tax Amount $5,218
Tax Year 2021
Lot Size 0.620 Acres
Acres 0.62
Property Description
This immaculate well maintained move-in ready home has it all!!! Spacious 3 bed/1.5 bath ranch boasts an open living, dining & large eat-in kitchen area with granite countertops, stainless steel appliances, direct access to an outdoor deck w/screened porch which overlooks your stunning in-ground pool, fire pit area & beautifully landscaped private back yard. This home features many updates including (2015) roof, pool liner, windows, vinyl siding, bathrooms, refinished hardwood floors & much more. The lower-level also offers additional living space with a wet bar & half bath great for entertaining. Plenty of storage within the garage, partial unfinished lower level & backyard shed. Toss in a great commuter friendly location convenient to major highways, shopping, restaurants, town beach, Drive-In theater, Southwick Zoo & all the town of Mendon has to offer! Don't wait!
Location
State MA
County Worcester
Zoning RES
Direction RT16 to Hartford Ave. West - About 10-12 min to Rt 495 or Rt 146
Rooms
Family Room Flooring - Wall to Wall Carpet, Exterior Access
Basement Partially Finished, Interior Entry, Bulkhead, Sump Pump
Primary Bedroom Level First
Dining Room Flooring - Hardwood, Window(s) - Picture
Kitchen Flooring - Stone/Ceramic Tile, Breakfast Bar / Nook, Deck - Exterior
Interior
Heating Forced Air, Oil
Cooling None
Fireplaces Number 1
Fireplaces Type Dining Room
Appliance Range, Dishwasher, Microwave, Refrigerator, Washer, Dryer, Electric Water Heater, Tank Water Heater, Leased Heater, Utility Connections for Electric Range, Utility Connections for Electric Dryer
Laundry Electric Dryer Hookup, Washer Hookup, In Basement
Exterior
Exterior Feature Storage
Garage Spaces 1.0
Pool In Ground
Utilities Available for Electric Range, for Electric Dryer, Washer Hookup
Waterfront false
Waterfront Description Beach Front, Lake/Pond, 1 to 2 Mile To Beach, Beach Ownership(Public)
Roof Type Shingle
Parking Type Attached, Paved Drive, Off Street, Paved
Total Parking Spaces 6
Garage Yes
Private Pool true
Building
Lot Description Wooded
Foundation Concrete Perimeter
Sewer Private Sewer
Water Private
Others
Acceptable Financing Contract
Listing Terms Contract
Read Less
Bought with Barber Real Estate Group • William Raveis R.E. & Home Services
GET MORE INFORMATION




