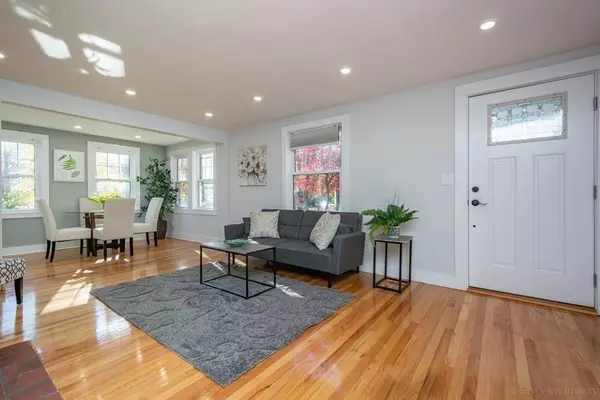For more information regarding the value of a property, please contact us for a free consultation.
286 Goldsmith St Littleton, MA 01460
Want to know what your home might be worth? Contact us for a FREE valuation!

Our team is ready to help you sell your home for the highest possible price ASAP
Key Details
Sold Price $575,000
Property Type Single Family Home
Sub Type Single Family Residence
Listing Status Sold
Purchase Type For Sale
Square Footage 1,725 sqft
Price per Sqft $333
Subdivision Long Lake Neighborhood
MLS Listing ID 72921089
Sold Date 01/14/22
Style Cape
Bedrooms 4
Full Baths 2
HOA Y/N false
Year Built 1945
Annual Tax Amount $6,266
Tax Year 2021
Lot Size 10,890 Sqft
Acres 0.25
Property Description
Don't miss this beautifully renovated home located just a short walk to Long Lake Beach, hiking trails, ball fields, multiple playgrounds, and Shaker Lane Elementary School! Enjoy the brand new kitchen w/ white shaker cabinets, quartz countertops, slate style flooring, glass tile backsplash, SS appliances, and a granite bar w/ a built in beverage refrigerator! Level I also features gleaming hardwood floors, a large mudroom with garage access, and a completely renovated full bathroom. Upstairs you will find generously sized bedrooms with walk in closets and a brand new full bathroom with double vanity and granite countertops. There is an abundance of LED recessed lights throughout the entire house, a freshly painted interior, and a finished play room/office in the basement. The roof is brand new and the hot tub is only a few years old. If you'd like more yard space the carport can be removed to make a nice side yard. This is an incredible value for a turn key condition home in 01460!
Location
State MA
County Middlesex
Zoning R
Direction Use GPS
Rooms
Family Room Flooring - Hardwood
Basement Partially Finished
Primary Bedroom Level Second
Dining Room Flooring - Hardwood
Kitchen Flooring - Stone/Ceramic Tile, Countertops - Stone/Granite/Solid
Interior
Interior Features Bonus Room
Heating Forced Air, Oil
Cooling Central Air
Flooring Tile, Vinyl, Hardwood, Flooring - Vinyl
Fireplaces Number 1
Fireplaces Type Family Room
Appliance Range, Dishwasher, Microwave, Refrigerator, Wine Refrigerator, Electric Water Heater
Laundry In Basement
Exterior
Garage Spaces 1.0
Community Features Public Transportation, Shopping, Park, Walk/Jog Trails, Stable(s), Medical Facility, Laundromat, Highway Access, House of Worship, Public School
Waterfront false
Waterfront Description Beach Front, Lake/Pond, 3/10 to 1/2 Mile To Beach, Beach Ownership(Public)
Roof Type Shingle
Parking Type Attached, Carport, Paved Drive, Off Street, Paved
Total Parking Spaces 7
Garage Yes
Building
Lot Description Corner Lot, Level
Foundation Concrete Perimeter, Block
Sewer Private Sewer
Water Public
Schools
Elementary Schools Shaker Lane
Middle Schools Russell Street
High Schools Littleton High
Others
Senior Community false
Read Less
Bought with Christina Marenghi • Century 21 North East
GET MORE INFORMATION




