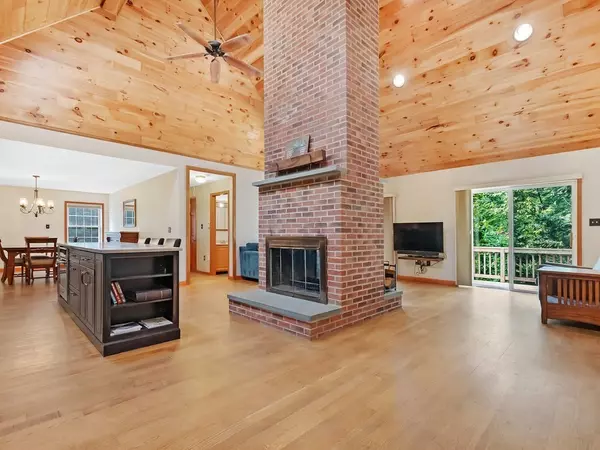For more information regarding the value of a property, please contact us for a free consultation.
83 Lackey Dam Rd Sutton, MA 01590
Want to know what your home might be worth? Contact us for a FREE valuation!

Our team is ready to help you sell your home for the highest possible price ASAP
Key Details
Sold Price $560,000
Property Type Single Family Home
Sub Type Single Family Residence
Listing Status Sold
Purchase Type For Sale
Square Footage 1,994 sqft
Price per Sqft $280
MLS Listing ID 72896531
Sold Date 01/20/22
Style Cape
Bedrooms 3
Full Baths 2
Year Built 1998
Annual Tax Amount $7,042
Tax Year 2021
Lot Size 1.580 Acres
Acres 1.58
Property Description
VACATION HOME or PRIMARY RESIDENCE - it's YOUR CHOICE. LAKESIDE LIVING is always a good thing and the calming views from this home are something really special. This exclusive property is located on the banks of Meadow Pond and right on the Sutton/Whitinsville line - the large rear deck allows for the easy enjoyment of all the pleasures that this superior location provides (the pond is home to several swan families). A 2016 renovation included a kitchen remodel to include a 5 burner gas stove and an additional electric convection oven - a true CHEF'S KITCHEN. The dining room was opened up into the GREAT ROOM that is now home for all living/dining/kitchen activities. The entire first floor had new hardwood floors and radiant heating installed . The second floor bedroom/office/TV room (your choice) has been recently painted and had new carpet installed. New landscaping and outdoor lighting also added. Motorized boats not allowed on Meadow Pond. Private showings will need 24 hours notice
Location
State MA
County Worcester
Zoning R1
Direction GPS
Rooms
Basement Full, Garage Access, Radon Remediation System
Primary Bedroom Level First
Dining Room Flooring - Hardwood
Kitchen Flooring - Hardwood, Open Floorplan, Remodeled, Stainless Steel Appliances
Interior
Heating Baseboard, Radiant, Oil
Cooling Window Unit(s)
Flooring Carpet, Hardwood
Fireplaces Number 1
Fireplaces Type Kitchen, Living Room
Appliance Range, Oven, Dishwasher, Microwave, Refrigerator, Washer, Dryer, Oil Water Heater, Tank Water Heater, Utility Connections for Gas Range, Utility Connections for Electric Oven
Laundry Bathroom - Full, Laundry Closet, First Floor
Exterior
Exterior Feature Professional Landscaping
Garage Spaces 2.0
Community Features Stable(s), Golf
Utilities Available for Gas Range, for Electric Oven
Waterfront true
Waterfront Description Waterfront, Lake, Pond
Roof Type Shingle
Parking Type Under, Paved Drive, Paved
Total Parking Spaces 6
Garage Yes
Building
Lot Description Wooded
Foundation Concrete Perimeter
Sewer Private Sewer
Water Public
Read Less
Bought with Kristen Smith • Exit Beacon Pointe Realty
GET MORE INFORMATION




