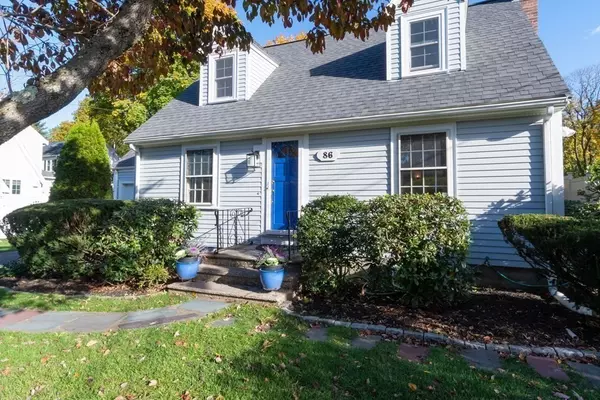For more information regarding the value of a property, please contact us for a free consultation.
86 Pond St Westwood, MA 02090
Want to know what your home might be worth? Contact us for a FREE valuation!

Our team is ready to help you sell your home for the highest possible price ASAP
Key Details
Sold Price $920,000
Property Type Single Family Home
Sub Type Single Family Residence
Listing Status Sold
Purchase Type For Sale
Square Footage 1,977 sqft
Price per Sqft $465
MLS Listing ID 72914405
Sold Date 01/21/22
Style Cape
Bedrooms 3
Full Baths 2
Half Baths 1
HOA Y/N false
Year Built 1938
Annual Tax Amount $9,409
Tax Year 2021
Lot Size 7,405 Sqft
Acres 0.17
Property Description
Beautiful cape in HIGHLY desirable Martha Jones district, recently ranked #1 elementary school in Mass according to U.S. News & World Report! This home will delight you with its classic feel and many updates including NEW ROOF in 2021. Private corner lot, central air, master suite, hardwood floors, custom closets and wainscoting throughout. Enjoy the eat-in kitchen w/ quartz countertops and stainless steel appliances. You will also find a dining room, front-to-back fireplaced living room and sun-filled family room with built in cabinetry and access to deck and backyard. First floor laundry and half bath complete the main level. There are 3 bedrooms and 2 bathrooms on the 2nd floor including primary suite w/ vaulted ceiling and dual closets. Basement playroom w/ bonus storage. Beautifully maintained with recent updates: 2021 NEW ROOF, 2021 interior & exterior paint, 2020 NEW windows, 2018 vinyl fencing, 2017 water heater, 2016 oil tank, and much more. Move right in! A MUST SEE property!
Location
State MA
County Norfolk
Zoning SF
Direction High Street to Pond Street. Corner of Willow Farm Rd.
Rooms
Family Room Flooring - Hardwood, Exterior Access
Basement Partially Finished, Sump Pump, Radon Remediation System
Primary Bedroom Level Second
Dining Room Flooring - Hardwood
Kitchen Flooring - Stone/Ceramic Tile, Countertops - Stone/Granite/Solid
Interior
Interior Features Play Room
Heating Forced Air, Oil
Cooling Central Air
Flooring Wood, Tile, Carpet, Flooring - Wall to Wall Carpet
Fireplaces Number 1
Fireplaces Type Living Room
Appliance Range, Dishwasher, Microwave, Refrigerator, Oil Water Heater, Utility Connections for Electric Range, Utility Connections for Electric Oven, Utility Connections for Electric Dryer
Laundry Flooring - Stone/Ceramic Tile, First Floor
Exterior
Exterior Feature Rain Gutters
Garage Spaces 1.0
Fence Fenced/Enclosed, Fenced
Community Features Public Transportation, Shopping, Tennis Court(s), Park, Golf, Conservation Area, Highway Access, House of Worship, Private School, Public School
Utilities Available for Electric Range, for Electric Oven, for Electric Dryer
Waterfront false
Roof Type Shingle
Parking Type Attached, Garage Door Opener, Off Street, Paved
Total Parking Spaces 2
Garage Yes
Building
Lot Description Corner Lot, Gentle Sloping
Foundation Concrete Perimeter
Sewer Public Sewer
Water Public
Schools
Elementary Schools Martha Jones
Middle Schools Westwood Middle
High Schools Westwood High
Others
Senior Community false
Acceptable Financing Contract
Listing Terms Contract
Read Less
Bought with Isobel Wilson • Bella Real Estate
GET MORE INFORMATION




