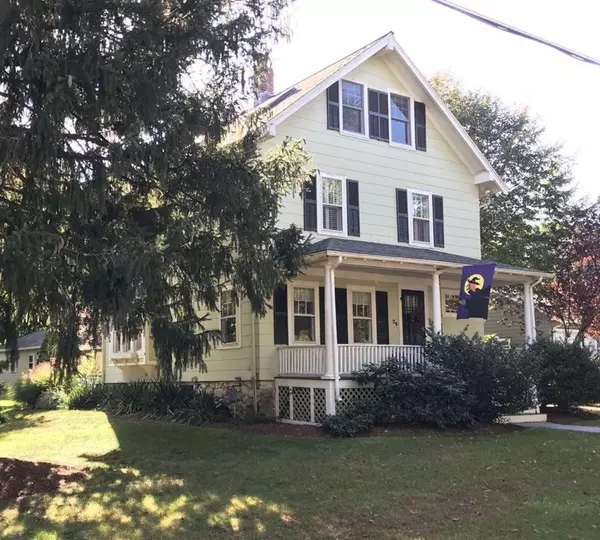For more information regarding the value of a property, please contact us for a free consultation.
26 Fairview Street Westwood, MA 02090
Want to know what your home might be worth? Contact us for a FREE valuation!

Our team is ready to help you sell your home for the highest possible price ASAP
Key Details
Sold Price $875,000
Property Type Single Family Home
Sub Type Single Family Residence
Listing Status Sold
Purchase Type For Sale
Square Footage 1,882 sqft
Price per Sqft $464
Subdivision Fairview
MLS Listing ID 72899784
Sold Date 01/26/22
Style Colonial, Other (See Remarks)
Bedrooms 3
Full Baths 2
HOA Y/N false
Year Built 1915
Annual Tax Amount $8,255
Tax Year 2021
Lot Size 0.360 Acres
Acres 0.36
Property Description
Beautiful, sunny home with open floor plan with great yard. Extremely convenient location in the heart of Islington. MBTA trainstop, MBTA 34E Bus stop, Roche Brothers Grocery, CVS, pizza, asian food, ice cream, cleaners, barber shop, beauty salon, Orange Theory, USPO, WW Fire Station, WW Community Center, Little League Field and School Street Playground all within .2 miles. Legacy Place is 1.5 miles & Rte 128 Train & University Station is 3 miles away. Fairview St. is a dynamic neighborhood. Gorgeous Kitchen: Sub Zero, commercial grade 6 burner gas range w/stainless hood. Wine fridge, Black, honed granite island & countertops. Brookhaven custom-built, light cherry cabinets. Details include crown molding, built in bookcases and library doors in living room. 8 ft ceilings throughout home, hard wood floors on 1st and 2nd floors. 2 Baths. Spacious (+400 s.f.) 3rd floor provides TV/Playroom & 4th Bedroom/Office/Gym options and views of Blue Hill.
Location
State MA
County Norfolk
Area Islington
Zoning GR
Direction Fairview Street is off Washington Street in Westwood, MA., approx. 150 yards from Islington Center.
Rooms
Family Room Skylight, Vaulted Ceiling(s), Flooring - Wall to Wall Carpet, Recessed Lighting, Remodeled
Basement Full, Concrete, Unfinished
Primary Bedroom Level Second
Dining Room Flooring - Wood, Window(s) - Bay/Bow/Box, French Doors, Deck - Exterior, Exterior Access, Recessed Lighting, Crown Molding
Kitchen Bathroom - Full, Closet/Cabinets - Custom Built, Flooring - Wood, Window(s) - Bay/Bow/Box, Countertops - Stone/Granite/Solid, Kitchen Island, Open Floorplan, Recessed Lighting, Remodeled, Crown Molding
Interior
Heating Hot Water
Cooling None
Flooring Carpet, Hardwood
Appliance Range, Dishwasher, Disposal, Microwave, Refrigerator, Washer, Dryer, Wine Refrigerator, Range Hood, Gas Water Heater, Plumbed For Ice Maker, Utility Connections for Gas Range, Utility Connections for Gas Oven, Utility Connections for Electric Dryer
Laundry Washer Hookup
Exterior
Exterior Feature Sprinkler System, Stone Wall
Garage Spaces 1.0
Community Features Public Transportation, Shopping, Park, Walk/Jog Trails, Golf, Medical Facility, Highway Access, House of Worship, Private School, Public School, T-Station
Utilities Available for Gas Range, for Gas Oven, for Electric Dryer, Washer Hookup, Icemaker Connection
Waterfront false
Roof Type Shingle
Parking Type Detached, Oversized, Off Street, Paved
Total Parking Spaces 5
Garage Yes
Building
Lot Description Easements, Gentle Sloping
Foundation Stone
Sewer Public Sewer
Water Public
Schools
Elementary Schools Paul Hanlon
Middle Schools Thurston
High Schools Westwood
Others
Senior Community false
Read Less
Bought with Suburban Boston Team • Compass
GET MORE INFORMATION




