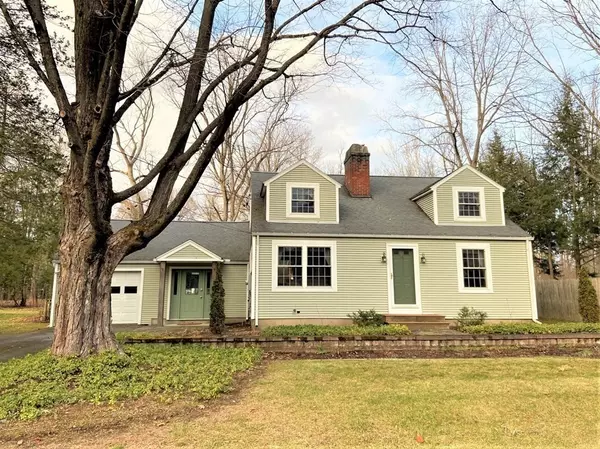For more information regarding the value of a property, please contact us for a free consultation.
36 Summer Street Amherst, MA 01002
Want to know what your home might be worth? Contact us for a FREE valuation!

Our team is ready to help you sell your home for the highest possible price ASAP
Key Details
Sold Price $510,000
Property Type Single Family Home
Sub Type Single Family Residence
Listing Status Sold
Purchase Type For Sale
Square Footage 1,889 sqft
Price per Sqft $269
MLS Listing ID 72926067
Sold Date 01/28/22
Style Cape
Bedrooms 4
Full Baths 2
HOA Y/N false
Year Built 1955
Annual Tax Amount $6,500
Tax Year 2021
Lot Size 0.390 Acres
Acres 0.39
Property Description
Charming North Amherst Cape on a lovely street with easy access to Puffer's Pond. This home has had a series of Wright Builders renovations. Oversized garage opens into a large mudroom with closet. Access to the family room is off mudroom (has a sink as was used as a plant room). Spacious Living room with hardwood floors and fireplace. Kitchen was remodeled and has double ovens, and stainless appliances. Dining is attached to kitchen. Patio door opening onto a large Goshen Stone patio overlooking the well landscaped fenced yard with a shed. Downstairs you'll find an office space with built-in shelves and a possible 3rd bedroom and a 3/4 updated bath. Upstairs there are two large bedroom and a renovated full bath. Basement has a dated finished playroom and a utility room. Newer mini-split units and a gas stove in the family room are a plus. Location, charm, and quality upgrades. Come preview!
Location
State MA
County Hampshire
Area North Amherst
Zoning 1 family
Direction Past N. Amherst Library Take Route 63. Summer is a right off 63.
Rooms
Family Room Closet, Closet/Cabinets - Custom Built, Flooring - Wall to Wall Carpet, Recessed Lighting
Basement Partial, Interior Entry, Bulkhead, Concrete
Primary Bedroom Level Second
Kitchen Cathedral Ceiling(s), Ceiling Fan(s), Flooring - Stone/Ceramic Tile, Kitchen Island, Cabinets - Upgraded, Cable Hookup, Exterior Access, Open Floorplan, Recessed Lighting, Remodeled, Slider, Stainless Steel Appliances, Lighting - Sconce
Interior
Interior Features Mud Room, Play Room
Heating Central, Baseboard, Oil
Cooling Ductless
Flooring Wood, Tile, Carpet, Flooring - Stone/Ceramic Tile, Flooring - Wall to Wall Carpet
Fireplaces Number 1
Fireplaces Type Living Room
Appliance Oven, Dishwasher, Countertop Range, Refrigerator, Washer, Dryer, Oil Water Heater, Utility Connections for Electric Range, Utility Connections for Electric Dryer
Laundry First Floor
Exterior
Exterior Feature Professional Landscaping, Garden, Stone Wall
Garage Spaces 1.0
Fence Fenced/Enclosed, Fenced
Community Features Public Transportation, Shopping, Pool, Tennis Court(s), Park, Walk/Jog Trails, Golf, Laundromat, House of Worship, University
Utilities Available for Electric Range, for Electric Dryer
Waterfront false
Waterfront Description Beach Front, Lake/Pond, 1/10 to 3/10 To Beach, Beach Ownership(Public)
Roof Type Shingle
Parking Type Attached, Garage Door Opener, Storage, Paved Drive, Off Street, Tandem
Total Parking Spaces 4
Garage Yes
Building
Lot Description Cleared, Level
Foundation Other
Sewer Public Sewer
Water Public
Schools
Elementary Schools Wildwood
Middle Schools Amherst Middle
High Schools Arhs
Others
Senior Community false
Read Less
Bought with Stiles & Dunn • Jones Group REALTORS®
GET MORE INFORMATION




