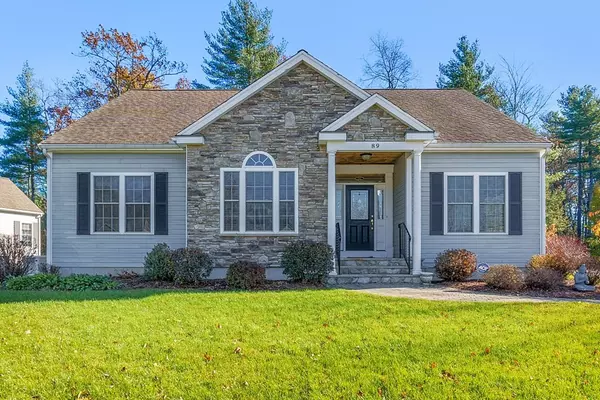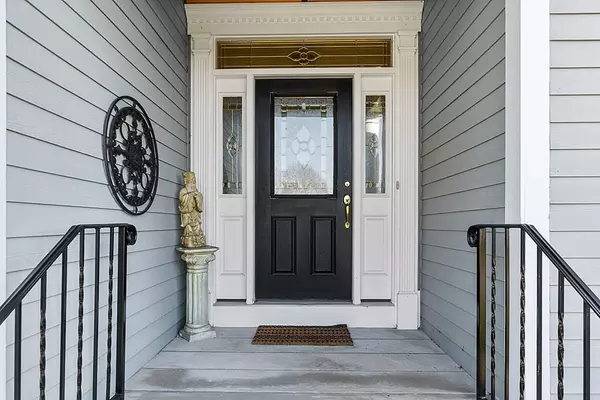For more information regarding the value of a property, please contact us for a free consultation.
89 Nicholas Drive Lancaster, MA 01523
Want to know what your home might be worth? Contact us for a FREE valuation!

Our team is ready to help you sell your home for the highest possible price ASAP
Key Details
Sold Price $568,000
Property Type Single Family Home
Sub Type Single Family Residence
Listing Status Sold
Purchase Type For Sale
Square Footage 1,965 sqft
Price per Sqft $289
MLS Listing ID 72922852
Sold Date 01/27/22
Style Ranch
Bedrooms 2
Full Baths 2
HOA Fees $70/mo
HOA Y/N true
Year Built 2008
Annual Tax Amount $9,246
Tax Year 2021
Lot Size 0.460 Acres
Acres 0.46
Property Description
Enjoy Single Level Living in this Luxurious, Popular 55+ Eagle Ridge Home. Flexible Floor Plan with lots of Natural Light. As you enter the covered entry way, there is a Fabulous Living Room with Crown Molding, Gas Fireplace and a Oversized Picture Window/Door. The Separate Dining room has Wainscoting, Crown Molding and French Doors that lead to the Upgraded kitchen with Granite Countertops & stainless steel appliances. This opens to a bonus seating area and access to the garage. The Master Bedroom is spacious and has an attached Master Bath suite with a Corner Whirlpool Tub, Shower, double vanity and walk-in Closet. First Floor Laundry Room. A spacious Guest bedroom and bonus room which could be a den or swapped for Guest Bedroom. Enjoy a cup of tea or morning coffee on the Private 17x12 Trex Deck overlooking lush landscaped yard and a 18x17 Patio area. Be in for the holidays and start enjoying this lifestyle! Golf Course, Dexter Drumlin Reservation & I190 close by.
Location
State MA
County Worcester
Zoning RES
Direction Sterling Road, to Mary Catherine Drive, Left onto Nicholas Drive.
Rooms
Basement Full, Partially Finished, Interior Entry, Bulkhead, Concrete
Primary Bedroom Level Main
Dining Room Flooring - Hardwood, Window(s) - Bay/Bow/Box, French Doors, Open Floorplan, Wainscoting, Crown Molding
Kitchen Flooring - Stone/Ceramic Tile, Dining Area, Countertops - Stone/Granite/Solid, Cabinets - Upgraded, Exterior Access, Open Floorplan, Recessed Lighting, Stainless Steel Appliances, Beadboard, Crown Molding
Interior
Interior Features Ceiling Fan(s), Closet, Den
Heating Forced Air, Propane, Leased Propane Tank
Cooling Central Air
Flooring Tile, Hardwood, Flooring - Hardwood
Fireplaces Number 1
Fireplaces Type Living Room
Appliance Range, Dishwasher, Disposal, Microwave, Refrigerator, Propane Water Heater, Plumbed For Ice Maker, Utility Connections for Electric Range
Laundry First Floor, Washer Hookup
Exterior
Exterior Feature Rain Gutters, Sprinkler System
Garage Spaces 2.0
Community Features Shopping, Golf, Medical Facility, Highway Access, House of Worship, Public School, Sidewalks
Utilities Available for Electric Range, Washer Hookup, Icemaker Connection, Generator Connection
Waterfront false
Roof Type Shingle
Parking Type Attached, Garage Door Opener, Off Street, Paved
Total Parking Spaces 2
Garage Yes
Building
Lot Description Wooded, Level
Foundation Concrete Perimeter
Sewer Public Sewer
Water Public
Others
Senior Community true
Read Less
Bought with S. Elaine McDonald • RE/MAX Executive Realty
GET MORE INFORMATION




