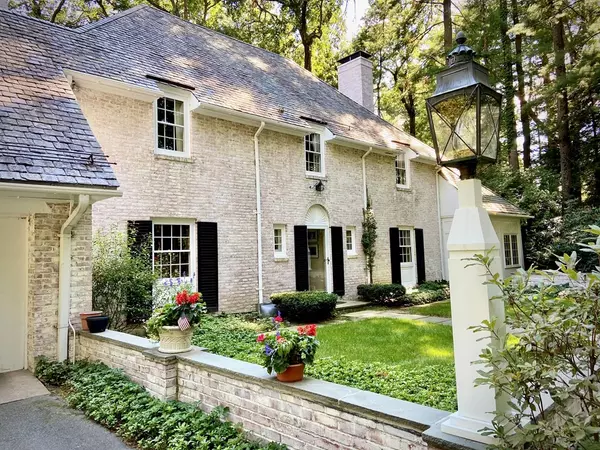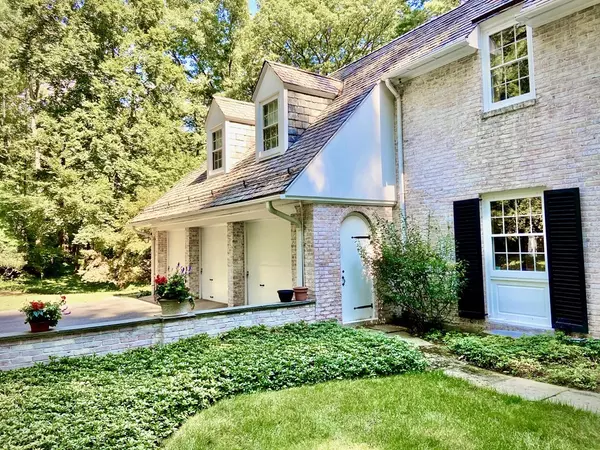For more information regarding the value of a property, please contact us for a free consultation.
111 Woodsley Longmeadow, MA 01106
Want to know what your home might be worth? Contact us for a FREE valuation!

Our team is ready to help you sell your home for the highest possible price ASAP
Key Details
Sold Price $850,000
Property Type Single Family Home
Sub Type Single Family Residence
Listing Status Sold
Purchase Type For Sale
Square Footage 3,876 sqft
Price per Sqft $219
Subdivision Glen Arden
MLS Listing ID 72827158
Sold Date 03/04/22
Style Colonial Revival
Bedrooms 4
Full Baths 3
Half Baths 2
HOA Y/N true
Year Built 1942
Annual Tax Amount $22,975
Tax Year 2020
Lot Size 1.460 Acres
Acres 1.46
Property Description
Inspired by famed architect Wallace Neff, 111 Woodsley Road is a brilliant example of a Mediterranian Revival colonial. Enter through a formal walled garden leading to the front entry with vestibule, stunning foyer with turned staircase and interior balcony, arched doorways and deep crown moldings set a stage for grand appearances. The formal living room provides a wide vista to the back of the property, opens to the formal dining room and a cozy glass walled sunroom. French doors lead from both the dining room and sunroom to a wrap around blue stone patio. Great family kitchen with breakfast area, pantry and a back stair to the second floor, spectacular views to the pool and outdoor barbecue area with stone walls and lush gardens providing a backdrop. A small library with built in bookshelves and a fireplace complete the first floor. The second floor offers a grand master bedroom with dressing room and three large bedrooms all ensuite, plus a well appointed office. Video attached.
Location
State MA
County Hampden
Zoning RA1
Direction Off Shaker Road
Rooms
Basement Full, Partially Finished, Bulkhead
Primary Bedroom Level Second
Dining Room Closet/Cabinets - Custom Built, Flooring - Hardwood, Window(s) - Bay/Bow/Box, French Doors, Exterior Access, Wainscoting, Crown Molding
Kitchen Flooring - Stone/Ceramic Tile, Dining Area, Pantry, Countertops - Paper Based, Cabinets - Upgraded, Exterior Access, Recessed Lighting, Peninsula
Interior
Interior Features Bathroom - With Shower Stall, Closet/Cabinets - Custom Built, Balcony - Interior, Attic Access, Archway, Crown Molding, Vestibule, Closet, Bathroom - Half, Bathroom, Foyer, Office, Library, Sun Room
Heating Forced Air, Baseboard, Natural Gas, Fireplace
Cooling Central Air
Flooring Wood, Tile, Flooring - Stone/Ceramic Tile, Flooring - Hardwood, Flooring - Wall to Wall Carpet
Fireplaces Number 3
Fireplaces Type Living Room
Appliance Oven, Dishwasher, Disposal, Microwave, Countertop Range, Refrigerator, Washer, Dryer, Other, Gas Water Heater, Tank Water Heater, Plumbed For Ice Maker, Utility Connections for Gas Range, Utility Connections for Electric Oven, Utility Connections for Electric Dryer, Utility Connections Outdoor Gas Grill Hookup
Laundry Electric Dryer Hookup, Washer Hookup, In Basement
Exterior
Exterior Feature Rain Gutters, Professional Landscaping, Sprinkler System, Stone Wall
Garage Spaces 3.0
Fence Fenced/Enclosed, Fenced
Pool In Ground
Community Features Golf
Utilities Available for Gas Range, for Electric Oven, for Electric Dryer, Washer Hookup, Icemaker Connection, Generator Connection, Outdoor Gas Grill Hookup
Waterfront Description Stream
View Y/N Yes
View Scenic View(s)
Roof Type Slate
Total Parking Spaces 10
Garage Yes
Private Pool true
Building
Lot Description Wooded, Gentle Sloping
Foundation Concrete Perimeter
Sewer Public Sewer
Water Public
Architectural Style Colonial Revival
Schools
Elementary Schools Center
Middle Schools Glenbrook
High Schools Longmeadow
Read Less
Bought with Kristin Fitzpatrick • William Raveis R.E. & Home Services



