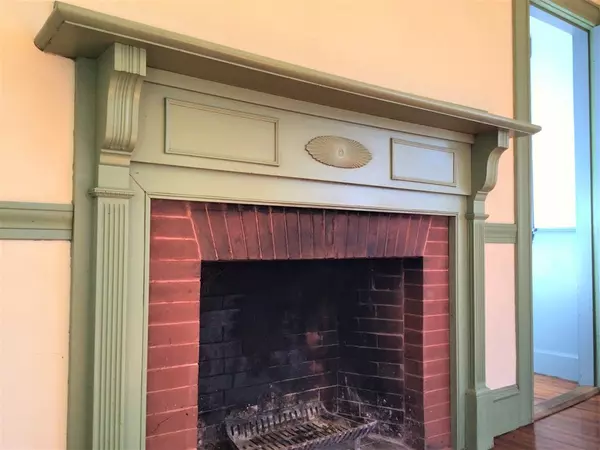For more information regarding the value of a property, please contact us for a free consultation.
44 West Street Petersham, MA 01366
Want to know what your home might be worth? Contact us for a FREE valuation!

Our team is ready to help you sell your home for the highest possible price ASAP
Key Details
Sold Price $420,500
Property Type Single Family Home
Sub Type Single Family Residence
Listing Status Sold
Purchase Type For Sale
Square Footage 2,485 sqft
Price per Sqft $169
MLS Listing ID 72931849
Sold Date 03/16/22
Style Gambrel /Dutch, Antique, Shingle, Carriage House
Bedrooms 3
Full Baths 2
HOA Y/N false
Year Built 1890
Annual Tax Amount $4,175
Tax Year 2021
Lot Size 1.600 Acres
Acres 1.6
Property Description
Beautiful 1890 Victorian Gambrel located near the historic Petersham Common. Property includes a spacious, antique detached garage with loft (barn alone is 1485 sq. ft.) and adjacent potting shed. Home is very private and features excellent layout, gorgeous natural lighting, beautiful sunsets, and panoramic views from 2nd floor. Includes 2485 sq. ft. of living area set back amidst a canopy of trees and old stone walls. Other features include large deck with ample seating, open concept eat-in kitchen, fireplaced living room, fireplaced dining room, large front yard, and natural hardwood floors. 7 rooms, 3 bed/2 baths, first-floor laundry room, elegant, grand central foyer and staircase, raised paneling and built-ins, clean, dry basement, and new septic. Close to Major Routes -- 30 min to Amherst or Leominster, 45 min to Worcester, and 90 min to Boston. Has great potential with some updates. Fantastic opportunity for a unique, charming, and fun home!
Location
State MA
County Worcester
Zoning R
Direction From North: Rte. 122S, left onto West Street. From South: Rte. 122S, Right onto West Street
Rooms
Basement Full, Interior Entry, Bulkhead, Sump Pump, Concrete, Unfinished
Primary Bedroom Level Second
Interior
Interior Features Pantry, Loft, Internet Available - Broadband
Heating Central, Forced Air, Hot Water, Steam, Oil
Cooling None
Flooring Hardwood
Fireplaces Number 2
Appliance Range, Dishwasher, Refrigerator, Freezer, Washer, Dryer, Range Hood, Water Softener, Oil Water Heater, Utility Connections for Electric Range, Utility Connections for Electric Oven, Utility Connections for Electric Dryer
Laundry First Floor, Washer Hookup
Exterior
Exterior Feature Rain Gutters, Garden, Horses Permitted
Garage Spaces 2.0
Community Features Shopping, Pool, Park, Walk/Jog Trails, Stable(s), Golf, Medical Facility, Laundromat, Bike Path, Conservation Area, Highway Access, House of Worship, Private School, Public School, University
Utilities Available for Electric Range, for Electric Oven, for Electric Dryer, Washer Hookup
Waterfront false
View Y/N Yes
View Scenic View(s)
Roof Type Shingle
Parking Type Detached, Carriage Shed, Barn, Off Street, Stone/Gravel
Total Parking Spaces 3
Garage Yes
Building
Lot Description Wooded, Cleared, Gentle Sloping
Foundation Stone
Sewer Private Sewer
Water Private
Others
Senior Community false
Read Less
Bought with Jesse Gadarowski • Prospective Realty INC
GET MORE INFORMATION




