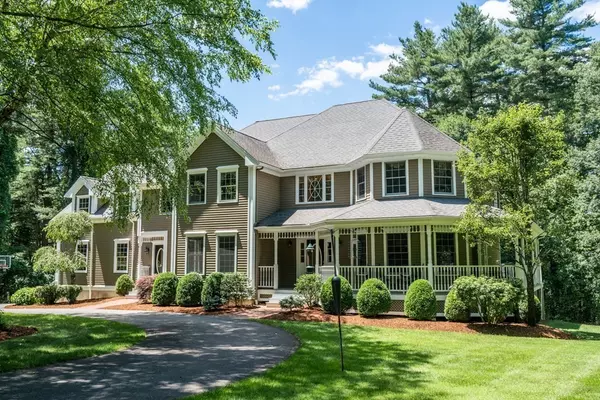For more information regarding the value of a property, please contact us for a free consultation.
82 Bullard St Sherborn, MA 01770
Want to know what your home might be worth? Contact us for a FREE valuation!

Our team is ready to help you sell your home for the highest possible price ASAP
Key Details
Sold Price $1,705,000
Property Type Single Family Home
Sub Type Single Family Residence
Listing Status Sold
Purchase Type For Sale
Square Footage 6,866 sqft
Price per Sqft $248
MLS Listing ID 72937949
Sold Date 03/18/22
Style Colonial, Contemporary
Bedrooms 5
Full Baths 4
Half Baths 1
HOA Y/N false
Year Built 1999
Annual Tax Amount $28,362
Tax Year 2022
Lot Size 12.800 Acres
Acres 12.8
Property Description
OPEN HOUSE CANCELED -Wind down the tree lined drive to be greeted by this gracious country residence. The five bedroom contemporary colonial is beautifully sited among lush lawns, perennial gardens, and mature plantings. A stately foyer flows into the main level which features a formal living room with fireplace, spacious dining room, and a gourmet kitchen with dining area and sliders to an expansive deck. In addition, there is a private office with French doors, a wonderful family room with custom cabinets, and stone fireplace, plus a sunroom with a vaulted ceiling, large windows and access to the back deck. A front and back stairway lead to the second floor which features the five spacious bedrooms with beautiful hardwood floors throughout, and a walk up attic for storage or expansion potential. Enjoy the lower walk out level which includes a wet bar, full bath, and four large rooms to accommodate your personal lifestyle. Superb formal and informal living spaces.
Location
State MA
County Middlesex
Zoning RC
Direction S Main St to Bullard St
Rooms
Family Room Cathedral Ceiling(s), Ceiling Fan(s), Closet/Cabinets - Custom Built, Flooring - Hardwood, Recessed Lighting
Basement Full, Partially Finished, Walk-Out Access, Interior Entry, Garage Access
Primary Bedroom Level Second
Dining Room Flooring - Hardwood, French Doors, Recessed Lighting, Wainscoting, Crown Molding
Kitchen Flooring - Hardwood, Dining Area, Pantry, Countertops - Stone/Granite/Solid, Kitchen Island, Deck - Exterior, Exterior Access, Recessed Lighting
Interior
Interior Features Recessed Lighting, Ceiling - Vaulted, Ceiling Fan(s), Wet bar, Office, Sun Room, Play Room, Exercise Room, Game Room, Central Vacuum, Wet Bar
Heating Baseboard, Oil, Hydro Air
Cooling Central Air
Flooring Tile, Carpet, Hardwood, Flooring - Hardwood, Flooring - Stone/Ceramic Tile, Flooring - Wall to Wall Carpet
Fireplaces Number 3
Fireplaces Type Family Room, Living Room, Master Bedroom
Laundry Second Floor
Exterior
Exterior Feature Rain Gutters, Professional Landscaping, Sprinkler System
Garage Spaces 3.0
Community Features Shopping, Tennis Court(s), Walk/Jog Trails, Stable(s)
Waterfront false
Waterfront Description Beach Front, Lake/Pond, 1 to 2 Mile To Beach, Beach Ownership(Public)
Roof Type Shingle
Parking Type Attached, Garage Door Opener, Garage Faces Side, Paved Drive, Off Street, Paved
Total Parking Spaces 8
Garage Yes
Building
Lot Description Wooded, Easements
Foundation Concrete Perimeter
Sewer Private Sewer
Water Private
Schools
Elementary Schools Pine Hill
Middle Schools Dover-Sherborn
High Schools Dover-Sherborn
Others
Senior Community false
Read Less
Bought with The Shulkin Wilk Group • Compass
GET MORE INFORMATION




