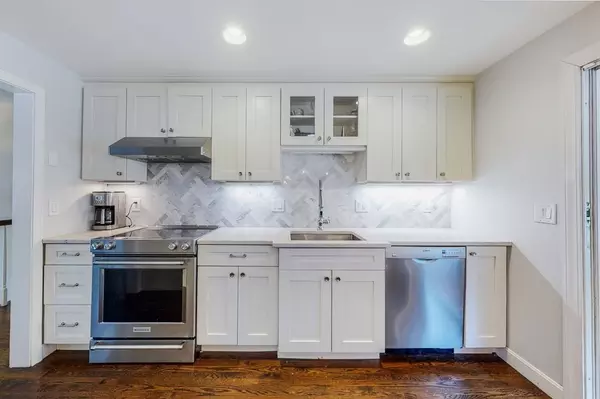For more information regarding the value of a property, please contact us for a free consultation.
5 Belknap Road Medfield, MA 02052
Want to know what your home might be worth? Contact us for a FREE valuation!

Our team is ready to help you sell your home for the highest possible price ASAP
Key Details
Sold Price $790,000
Property Type Single Family Home
Sub Type Single Family Residence
Listing Status Sold
Purchase Type For Sale
Square Footage 1,976 sqft
Price per Sqft $399
Subdivision Belknap Estates
MLS Listing ID 72940420
Sold Date 03/22/22
Bedrooms 4
Full Baths 2
Half Baths 1
Year Built 1966
Annual Tax Amount $9,526
Tax Year 2021
Lot Size 0.460 Acres
Acres 0.46
Property Description
Beautiful Renovated Kitchen, Radiant Heated Floors, Air Conditioning, Master Suite w/bathroom and walk-in closet. Located in a desirable " Walk to Town & Schools" Medfield neighborhood! This open and versatile floor plan offers you maximum flexibility in the two levels of living an essential in today's lifestyle, providing work at home, family, entertaining, and relaxing. A welcoming home with 4 bedrooms, 2 1/2 bathrooms, features a conversational kitchen that overlooks dining and living rooms with fireplace. Retreat to fantastic family/media/playroom with fireplace, 1/2 bath laundry room, office/exercise room, & walk in storage / pantry adjacent to oversize two car garage. A bonus 3 season porch w/views of the patio, large yard with a swings set play area just perfect for your gatherings! Situated in one of Medfield's most coveted neighborhood with block parties and neighborhood chats. New pictures added to prior MLS exterior pictures.
Location
State MA
County Norfolk
Zoning Res
Direction East Medfield Neighborhood near Dover - Homestead to Belknap
Rooms
Primary Bedroom Level Second
Interior
Interior Features Sun Room
Heating Baseboard, Radiant
Cooling Ductless
Flooring Tile, Hardwood
Fireplaces Number 2
Appliance Range, Dishwasher, Disposal, Microwave, Refrigerator, Range Hood, Utility Connections for Electric Range, Utility Connections for Electric Oven, Utility Connections for Electric Dryer
Laundry First Floor
Exterior
Exterior Feature Storage
Garage Spaces 2.0
Utilities Available for Electric Range, for Electric Oven, for Electric Dryer
Roof Type Shingle
Total Parking Spaces 4
Garage Yes
Building
Lot Description Other
Foundation Concrete Perimeter
Sewer Public Sewer
Water Public
Schools
Elementary Schools Memorial
Middle Schools Blake
High Schools Medfield
Others
Acceptable Financing Contract
Listing Terms Contract
Read Less
Bought with Elizabeth Bain • Commonwealth Standard Realty Advisors



