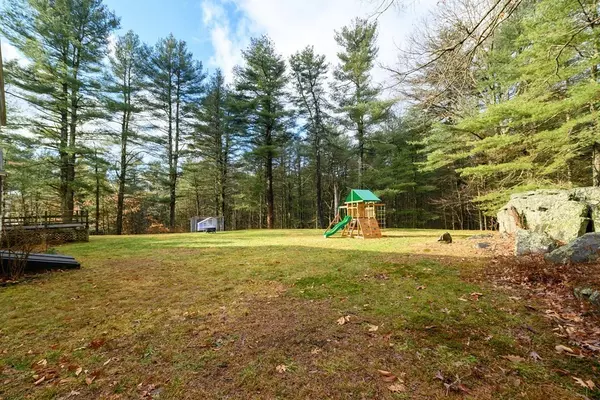For more information regarding the value of a property, please contact us for a free consultation.
26 Saint John St Palmer, MA 01069
Want to know what your home might be worth? Contact us for a FREE valuation!

Our team is ready to help you sell your home for the highest possible price ASAP
Key Details
Sold Price $340,000
Property Type Single Family Home
Sub Type Single Family Residence
Listing Status Sold
Purchase Type For Sale
Square Footage 1,896 sqft
Price per Sqft $179
MLS Listing ID 72931230
Sold Date 03/25/22
Style Colonial, Gambrel /Dutch
Bedrooms 3
Full Baths 1
Half Baths 1
HOA Y/N false
Year Built 1986
Annual Tax Amount $5,345
Tax Year 2021
Lot Size 0.690 Acres
Acres 0.69
Property Description
The best of both worlds, country living near parks and trails and convenient to MA Pike highway access to the cities. This Gambrel Dutch Colonial offers 3 bedrooms plus a finished office space in the basement. There is a family room with slate flooring and a cozy fireplace that leads out to the deck and flat backyard. The kitchen has new stone counters and stainless appliances and has an eat in area with a window that looks out to the backyard and wooded area. More living space with a formal dining area and a large living room that can also accommodate a play area or work space. So much flexibility! 3 bedrooms upstairs and a hallway walk in closet. Plenty of storage here! New roof in 2018 and a newer hot water tank in 2020. Hookup for generator. This is the one that you have been waiting for!
Location
State MA
County Hampden
Zoning res
Direction MA Pike to Rte 32 to Old Warren Rd to Saint John St (aka St John St)
Rooms
Family Room Flooring - Stone/Ceramic Tile, Exterior Access
Basement Partially Finished, Interior Entry, Bulkhead
Primary Bedroom Level Second
Dining Room Flooring - Wood
Kitchen Dining Area, Countertops - Stone/Granite/Solid
Interior
Interior Features Home Office
Heating Baseboard, Oil
Cooling None
Flooring Wood, Vinyl, Carpet, Stone / Slate, Flooring - Wall to Wall Carpet
Fireplaces Number 1
Fireplaces Type Family Room
Appliance Range, Dishwasher, Microwave, Refrigerator
Laundry In Basement
Exterior
Garage Spaces 2.0
Community Features Park, Conservation Area, Highway Access
Roof Type Shingle
Total Parking Spaces 2
Garage Yes
Building
Lot Description Level
Foundation Concrete Perimeter
Sewer Private Sewer
Water Private
Architectural Style Colonial, Gambrel /Dutch
Others
Senior Community false
Read Less
Bought with Heather Bennet • Keller Williams Realty



