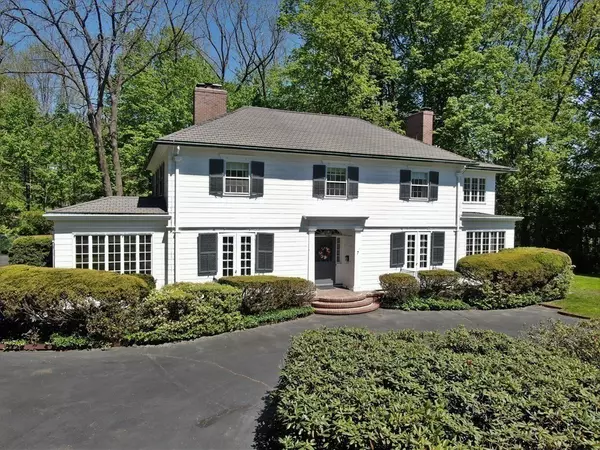For more information regarding the value of a property, please contact us for a free consultation.
7 Estes St Amesbury, MA 01913
Want to know what your home might be worth? Contact us for a FREE valuation!

Our team is ready to help you sell your home for the highest possible price ASAP
Key Details
Sold Price $1,195,000
Property Type Single Family Home
Sub Type Single Family Residence
Listing Status Sold
Purchase Type For Sale
Square Footage 3,612 sqft
Price per Sqft $330
Subdivision The Highlands
MLS Listing ID 72939314
Sold Date 03/30/22
Style Colonial
Bedrooms 4
Full Baths 2
Half Baths 1
HOA Y/N false
Year Built 1912
Annual Tax Amount $12,265
Tax Year 2022
Lot Size 1.970 Acres
Acres 1.97
Property Description
Unique opportunity! Open the front door of this stunning hip roof colonial to a breathtaking foyer with circular staircase and gleaming refinished hardwood floors. Home features custom woodwork, built-ins and details of a bygone era maintained in pristine condition. The beautiful living room has a fireplace and French doors leading to a large sunroom with new carpet. Spacious, bright kitchen with granite counters & newer appliances. Butler's pantry leads to elegant, fireplaced dining room with built in china cabinet. Off the dining room, a sunroom overlooks the incredible grounds. Upstairs are four bedrooms. Master suite features full bath, his/hers closets, dressing room, fireplace and a fabulous room perfect for a home office. There is a walk up attic and finished lower level. 2 car garage and two more outbuildings add to the charm of this nearly 2 acre lovely landscaped private property that is walkable to schools and downtown restaurants with easy highway access.
Location
State MA
County Essex
Zoning R-8
Direction Hillside Ave (Route 150) to Estes
Rooms
Basement Full, Partially Finished
Primary Bedroom Level Second
Dining Room Flooring - Hardwood
Kitchen Dining Area, Pantry
Interior
Interior Features Den
Heating Hot Water, Natural Gas
Cooling None
Flooring Tile, Vinyl, Hardwood
Fireplaces Number 4
Fireplaces Type Dining Room, Living Room, Master Bedroom
Appliance Range, Oven, Dishwasher, Refrigerator, Gas Water Heater, Utility Connections for Gas Range, Utility Connections for Gas Oven
Exterior
Exterior Feature Storage, Garden
Garage Spaces 2.0
Community Features Public Transportation, Shopping, Park
Utilities Available for Gas Range, for Gas Oven, Generator Connection
Waterfront false
Roof Type Shingle
Parking Type Detached, Paved Drive, Off Street
Total Parking Spaces 6
Garage Yes
Building
Foundation Stone
Sewer Public Sewer
Water Public
Schools
Elementary Schools Cashman
Middle Schools Ams
High Schools Ahs
Others
Senior Community false
Read Less
Bought with Cathy Toomey • Stone Ridge Properties, Inc.
GET MORE INFORMATION




