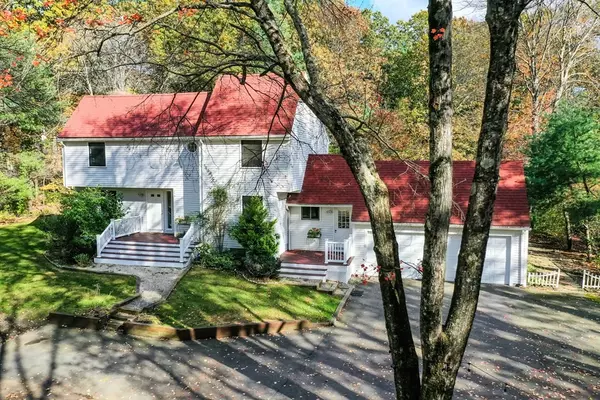For more information regarding the value of a property, please contact us for a free consultation.
179 S Main St Sherborn, MA 01770
Want to know what your home might be worth? Contact us for a FREE valuation!

Our team is ready to help you sell your home for the highest possible price ASAP
Key Details
Sold Price $855,000
Property Type Single Family Home
Sub Type Single Family Residence
Listing Status Sold
Purchase Type For Sale
Square Footage 2,357 sqft
Price per Sqft $362
MLS Listing ID 72940141
Sold Date 03/31/22
Style Colonial
Bedrooms 3
Full Baths 2
Half Baths 1
HOA Y/N false
Year Built 1979
Annual Tax Amount $10,263
Tax Year 2022
Lot Size 1.070 Acres
Acres 1.07
Property Description
Beautiful Contemporary Colonial nestled well back from the road on 1+ private acre. The spacious open floor plan is perfect for entertaining, as well as an easy flow for family living too. Features include an eat-in kitchen with granite counters and stainless steel appliances, living room with fireplace, cathedral ceilings and skylights, and a dining room with views of a bucolic back yard. A dedicated Study/ Home office, and laundry room complete the first floor. A Primary suite with a full bath, and two additional bedrooms with a shared full bath on the 2nd floor. Finished basement with an Owens-Corning Basement Finishing System, as well as unfinished storage/ workshop space. Lovely back yard, with an outdoor entertaining space in the front yard. Sherborn offers a top-notch Regional School System (Dover-Sherborn), Farm Pond, biking and hiking trails, unique community feel, and a charming one-of-a-kind property.Please review attached list of upgrades.
Location
State MA
County Middlesex
Zoning RA
Direction Heading South on Rt 27 in Sherborn, property on left, before Snow Street.
Rooms
Basement Full, Finished, Interior Entry, Bulkhead, Sump Pump, Concrete
Primary Bedroom Level Second
Interior
Interior Features Bonus Room, Home Office, Internet Available - Unknown
Heating Forced Air, Oil
Cooling Central Air, Whole House Fan
Flooring Wood, Tile, Carpet
Fireplaces Number 1
Appliance Range, Dishwasher, Microwave, Refrigerator, Washer, Dryer, Range Hood
Laundry First Floor
Exterior
Exterior Feature Rain Gutters, Garden
Garage Spaces 2.0
Community Features Tennis Court(s), Park, Walk/Jog Trails
Waterfront false
Waterfront Description Beach Front, Lake/Pond
Roof Type Shingle
Parking Type Attached, Paved Drive
Total Parking Spaces 6
Garage Yes
Building
Lot Description Wooded
Foundation Concrete Perimeter
Sewer Private Sewer
Water Private
Schools
Elementary Schools Pine Hill
Middle Schools Dover Sherborn
High Schools Dover Sherborn
Read Less
Bought with Lisa Zemack • Zemack Real Estate
GET MORE INFORMATION




