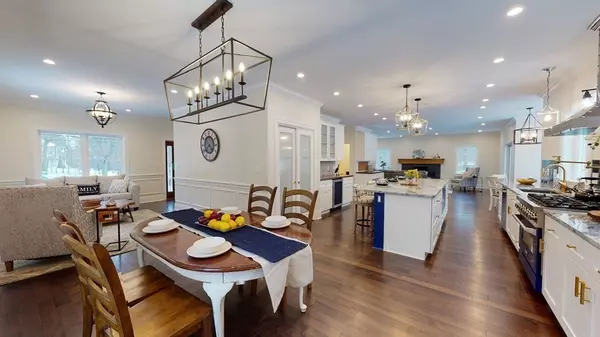For more information regarding the value of a property, please contact us for a free consultation.
216 North Street North Reading, MA 01864
Want to know what your home might be worth? Contact us for a FREE valuation!

Our team is ready to help you sell your home for the highest possible price ASAP
Key Details
Sold Price $1,565,000
Property Type Single Family Home
Sub Type Single Family Residence
Listing Status Sold
Purchase Type For Sale
Square Footage 4,870 sqft
Price per Sqft $321
MLS Listing ID 72939782
Sold Date 03/31/22
Style Colonial
Bedrooms 4
Full Baths 4
Half Baths 1
HOA Y/N false
Year Built 2022
Tax Year 2022
Lot Size 0.440 Acres
Acres 0.44
Property Description
NEW CONSTRUCTION home with HEATED IN-GROUND POOL. 4 finished levels make up this nearly 4900 square foot home. From the front farmer's porch with swing you enter the spacious foyer with dark rich wood flooring that flows throughout the 1st floor. The heart of the home is the kitchen and this one is spectacular. A 10ft center island hosts a great entertaining space. Other kitchen features include 6 burner range, pot filler, stainless refrigerator, deep sink, a wine station with chiller and desk area. Also on the 1st floor are a fireplaced familyroom, living room, dining room, mud room and powder room. The 2nd floor has almost 1800 sf offering an amazing master bedroom with en-suite bath (tiled shower, soaking tub, double sink and anti-fog lighted mirrors) and your own "Glam" dressing room. Each of the 3 other bedrooms has custom closets. 3rd floor has a great room, office and bath (tiled shower) the finished basement has playroom and exercise room & full bath. Please view feature sheet
Location
State MA
County Middlesex
Zoning Res
Direction Main or Lowell to North St
Rooms
Family Room Flooring - Wood, Deck - Exterior, Exterior Access, Slider
Basement Full, Finished
Primary Bedroom Level Second
Dining Room Flooring - Wood, Wainscoting, Lighting - Overhead, Crown Molding
Kitchen Flooring - Wood, Dining Area, Pantry, Countertops - Stone/Granite/Solid, Countertops - Upgraded, Kitchen Island, Breakfast Bar / Nook, Open Floorplan, Recessed Lighting, Pot Filler Faucet, Wine Chiller, Gas Stove, Lighting - Pendant
Interior
Interior Features Bathroom - Full, Bathroom - Tiled With Shower Stall, Home Office, Great Room, Bathroom, Game Room, Exercise Room
Heating Forced Air, Natural Gas
Cooling Central Air
Flooring Wood, Tile, Carpet, Flooring - Wall to Wall Carpet, Flooring - Stone/Ceramic Tile, Flooring - Laminate
Fireplaces Number 1
Fireplaces Type Family Room
Appliance Range, Dishwasher, Microwave, Refrigerator, Washer, Dryer, Wine Refrigerator, Utility Connections for Gas Range
Laundry Flooring - Stone/Ceramic Tile, Second Floor, Washer Hookup
Exterior
Exterior Feature Rain Gutters
Garage Spaces 2.0
Fence Fenced/Enclosed, Fenced
Pool Pool - Inground Heated
Community Features Shopping, Park, Highway Access
Utilities Available for Gas Range, Washer Hookup
Waterfront false
Roof Type Shingle
Parking Type Attached, Garage Door Opener, Paved Drive, Off Street, Driveway
Total Parking Spaces 4
Garage Yes
Private Pool true
Building
Foundation Concrete Perimeter
Sewer Private Sewer
Water Public
Others
Senior Community false
Read Less
Bought with Evie Belmonte • William Raveis R.E. & Home Services
GET MORE INFORMATION




