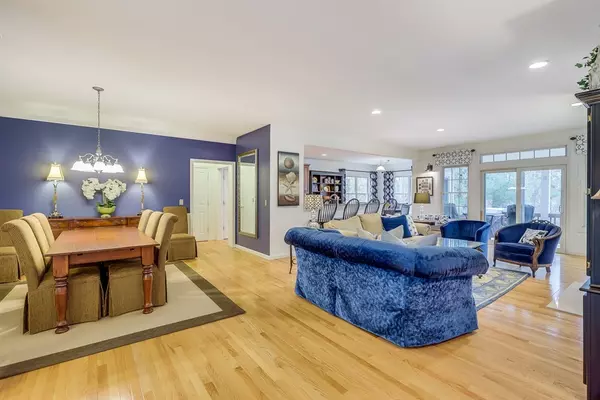For more information regarding the value of a property, please contact us for a free consultation.
20 Picket Fence Plymouth, MA 02360
Want to know what your home might be worth? Contact us for a FREE valuation!

Our team is ready to help you sell your home for the highest possible price ASAP
Key Details
Sold Price $735,000
Property Type Single Family Home
Sub Type Single Family Residence
Listing Status Sold
Purchase Type For Sale
Square Footage 3,084 sqft
Price per Sqft $238
Subdivision Great Island
MLS Listing ID 72937473
Sold Date 04/08/22
Style Contemporary
Bedrooms 2
Full Baths 3
HOA Fees $348/mo
HOA Y/N true
Year Built 2009
Annual Tax Amount $7,626
Tax Year 2021
Lot Size 7,405 Sqft
Acres 0.17
Property Description
Situated on an ideal spot in award winning community of Pinehills, this 'Adler' style home is located in Great Island/55+ with an open floor plan offering one floor living w/ dining room, living room, gas fireplace, hardwood floors. Gourmet kitchen w/ 42" cherry cabinets, stainless appliances, gas stove, granite countertops, breakfast bar, double gas oven, pantry. Sliders off the eat-in kitchen lead to covered porch & private, quiet wooded back yard w/ expansive patio. Office w/ hardwood floors, French doors. Master suite w/dark oak flooring, tray ceiling, feature wall, walk in closet. Remodeled master bath w/ marble walk in shower and Corian sinks, designer tile flooring & pocket door. Finished lower level w/ great room; custom field stone gas fireplace, bonus room, office, fitness room & full bath w/ walk in shower. 2 car attached garage, central air, gas heat/hot water. Unique home w/ many added upgrades & detailed features. Great Island Club House w/ outdoor tennis; indoor pool...
Location
State MA
County Plymouth
Area Pinehills
Zoning RR
Direction Rt. 3 to Exit 7 (old Exit 3); Great Island to Clam Pudding to Picket Fence
Rooms
Basement Full, Finished, Interior Entry, Bulkhead
Primary Bedroom Level First
Dining Room Flooring - Hardwood, Wainscoting, Crown Molding
Kitchen Flooring - Hardwood, Dining Area, Pantry, Countertops - Stone/Granite/Solid, Breakfast Bar / Nook, Cabinets - Upgraded, Deck - Exterior, Exterior Access, Recessed Lighting, Slider, Stainless Steel Appliances, Gas Stove
Interior
Interior Features Recessed Lighting, Home Office, Great Room, Office, Bonus Room, Exercise Room
Heating Forced Air, Electric Baseboard, Natural Gas, Fireplace
Cooling Central Air
Flooring Tile, Vinyl, Carpet, Hardwood, Flooring - Hardwood, Flooring - Laminate, Flooring - Wall to Wall Carpet
Fireplaces Number 2
Fireplaces Type Living Room
Appliance Oven, Dishwasher, Disposal, Microwave, Countertop Range, Refrigerator, Washer, Dryer, Gas Water Heater, Tank Water Heater, Plumbed For Ice Maker, Utility Connections for Gas Range, Utility Connections for Electric Dryer
Laundry Laundry Closet, Flooring - Stone/Ceramic Tile, First Floor, Washer Hookup
Exterior
Exterior Feature Professional Landscaping, Sprinkler System
Garage Spaces 2.0
Community Features Pool, Tennis Court(s), Walk/Jog Trails, Golf
Utilities Available for Gas Range, for Electric Dryer, Washer Hookup, Icemaker Connection
Roof Type Shingle
Total Parking Spaces 2
Garage Yes
Building
Lot Description Wooded
Foundation Concrete Perimeter
Sewer Other
Water Private
Architectural Style Contemporary
Others
Senior Community true
Read Less
Bought with Pinehills Resale team • Pinehills Brokerage Services LLC



