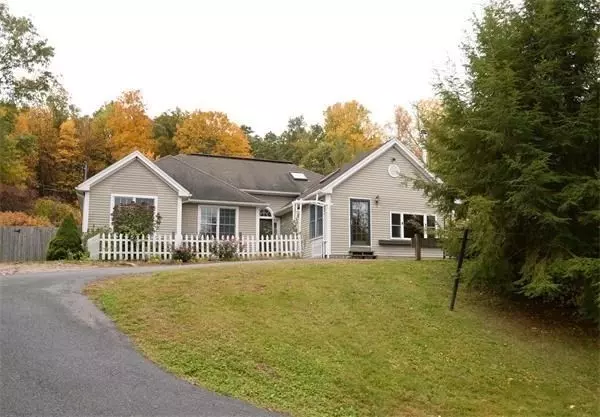For more information regarding the value of a property, please contact us for a free consultation.
140 Three Rivers Road Palmer, MA 01069
Want to know what your home might be worth? Contact us for a FREE valuation!

Our team is ready to help you sell your home for the highest possible price ASAP
Key Details
Sold Price $369,900
Property Type Single Family Home
Sub Type Single Family Residence
Listing Status Sold
Purchase Type For Sale
Square Footage 2,159 sqft
Price per Sqft $171
MLS Listing ID 72942387
Sold Date 04/11/22
Style Ranch
Bedrooms 3
Full Baths 3
HOA Y/N false
Year Built 1994
Annual Tax Amount $5,630
Tax Year 2021
Lot Size 0.840 Acres
Acres 0.84
Property Description
Highly sought-after 2159+ SF Executive Ranch style home offers a rustic feel with a wide-open post & beam design, hardwood & tiled flooring throughout. There 8 Rooms, 3 Bedrooms, 3 full bathrooms, a master bedroom suite with master bath that offers a Jacuzzi tub & separate shower, kitchen with dining area that has dual sliding doors that lead to patio with outdoor entertaining space and garden area, the large living room has a cathedral ceiling, recessed lighting, wood flooring & a fireplace with wood stove insert, the large family room has its own entrance and beamed cathedral ceilings with tongue & groove pine, a large loft which is a great space for a media room. Need more room? The finished area of the basement offers a full bathroom, custom built bookcases & tiled flooring. Great potential for a home office, exercise room, workshop, playroom or lots of storage space. Enjoy the Private backyard that offers a porch, deck, patio, fire pit and a fenced in garden area..
Location
State MA
County Hampden
Zoning res-sf
Direction Route 20 or Springfield Street to Three Rivers Road
Rooms
Family Room Cathedral Ceiling(s), Beamed Ceilings, Flooring - Wood, Window(s) - Picture, Balcony - Interior, Exterior Access
Basement Full, Finished, Interior Entry, Sump Pump
Primary Bedroom Level First
Dining Room Beamed Ceilings, Flooring - Hardwood, Exterior Access, Open Floorplan, Slider
Kitchen Beamed Ceilings, Flooring - Hardwood, Dining Area, Pantry, Open Floorplan, Slider
Interior
Interior Features Closet, Bathroom - Full, Entry Hall, Loft, Media Room, Finish - Sheetrock
Heating Radiant, Propane, Active Solar, Hydronic Floor Heat(Radiant), Wood Stove
Cooling Central Air
Flooring Wood, Tile, Flooring - Stone/Ceramic Tile
Fireplaces Number 1
Appliance Range, Dishwasher, Refrigerator, Washer, Dryer, Solar Hot Water, Tank Water Heater
Laundry Pantry, First Floor
Exterior
Exterior Feature Rain Gutters, Fruit Trees, Garden
Fence Fenced/Enclosed
Community Features Public Transportation, Shopping, Pool, Tennis Court(s), Park, Walk/Jog Trails, Medical Facility, Laundromat, Conservation Area, Highway Access, House of Worship, Public School
Roof Type Shingle
Total Parking Spaces 4
Garage No
Building
Foundation Concrete Perimeter
Sewer Private Sewer
Water Private
Architectural Style Ranch
Schools
Elementary Schools Old Mill Pond
Middle Schools Palmer
High Schools Palmer
Read Less
Bought with Randy Duquette • 1 Worcester Homes



