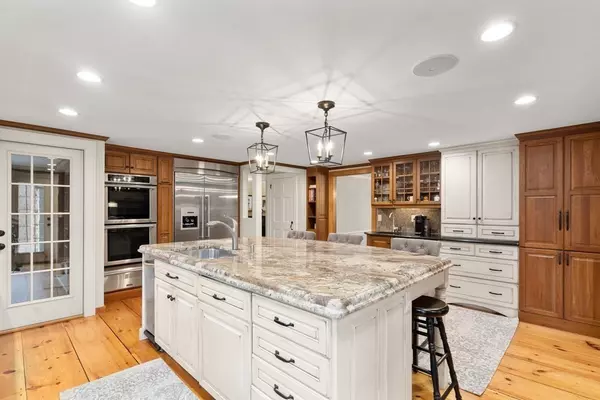For more information regarding the value of a property, please contact us for a free consultation.
50 Hopestill Brown Sudbury, MA 01776
Want to know what your home might be worth? Contact us for a FREE valuation!

Our team is ready to help you sell your home for the highest possible price ASAP
Key Details
Sold Price $1,775,000
Property Type Single Family Home
Sub Type Single Family Residence
Listing Status Sold
Purchase Type For Sale
Square Footage 4,540 sqft
Price per Sqft $390
Subdivision South Sudbury
MLS Listing ID 72947439
Sold Date 04/12/22
Style Colonial
Bedrooms 5
Full Baths 2
Half Baths 1
Year Built 1987
Annual Tax Amount $18,772
Tax Year 2022
Lot Size 1.670 Acres
Acres 1.67
Property Description
Location, Location, Location! Traditional colonial in highly desired South Sudbury neighborhood within walking distance to the Loring School. Seamless blend of early American style w/ stunning updates. Impressive chef’s kitchen w/custom cabinets, oversized island, and Thermador appliances. Beautiful wide pine floors throughout home. Kitchen opens to inviting family room w/ fireplace & adjoining dining room. Livingroom is flooded w/natural light which connects to private study/office w/wood built-ins. 2nd fl. boasts a master suite offering a fireplace, ample closets, sitting area & master bath. 3 spacious bedrooms on this level and a full bath. Third floor is a delight offering a full guest suite w/bonus room & skylights for full sun exposure. The recently updated lower level is finished with a large family room, home gym area and large storage space. A well appointed mud room leads into a spacious 2 car garage. Screened in porch, plus deck add to outdoor living space.
Location
State MA
County Middlesex
Zoning RED
Direction Landham Rd to Woodside Rd to Hopestill Brown
Rooms
Family Room Flooring - Hardwood
Primary Bedroom Level Second
Dining Room Flooring - Hardwood
Kitchen Flooring - Hardwood, Balcony / Deck, Countertops - Stone/Granite/Solid, Kitchen Island, Gas Stove
Interior
Interior Features Office, Bonus Room, Play Room, Exercise Room, Central Vacuum
Heating Baseboard, Oil
Cooling Central Air
Flooring Hardwood, Flooring - Hardwood, Flooring - Wall to Wall Carpet, Flooring - Laminate
Fireplaces Number 2
Fireplaces Type Family Room, Master Bedroom
Appliance Oven, Dishwasher, Microwave, Countertop Range, Refrigerator, Freezer, Washer, Dryer, Utility Connections for Gas Range
Laundry First Floor
Exterior
Exterior Feature Sprinkler System
Garage Spaces 2.0
Fence Invisible
Utilities Available for Gas Range
Roof Type Shingle
Total Parking Spaces 4
Garage Yes
Building
Lot Description Wooded
Foundation Concrete Perimeter
Sewer Private Sewer
Water Public
Schools
Elementary Schools Loring
Middle Schools Curtis
High Schools Lsrhs
Others
Acceptable Financing Seller W/Participate
Listing Terms Seller W/Participate
Read Less
Bought with Dean Poritzky • Engel & Volkers Wellesley
GET MORE INFORMATION




