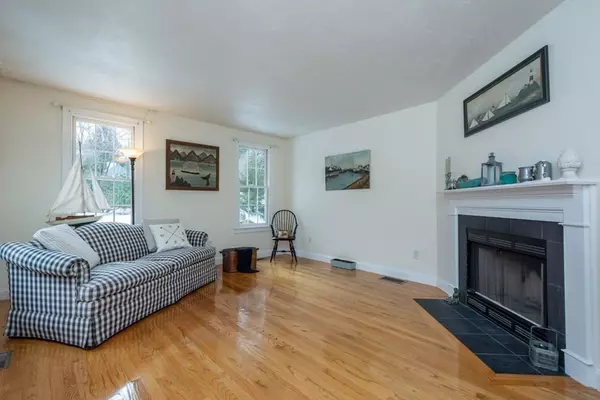For more information regarding the value of a property, please contact us for a free consultation.
124 South Street Northborough, MA 01532
Want to know what your home might be worth? Contact us for a FREE valuation!

Our team is ready to help you sell your home for the highest possible price ASAP
Key Details
Sold Price $823,500
Property Type Single Family Home
Sub Type Single Family Residence
Listing Status Sold
Purchase Type For Sale
Square Footage 3,424 sqft
Price per Sqft $240
MLS Listing ID 72941440
Sold Date 04/15/22
Style Cape
Bedrooms 4
Full Baths 2
Half Baths 1
Year Built 1998
Annual Tax Amount $10,253
Tax Year 2022
Lot Size 0.460 Acres
Acres 0.46
Property Description
Stunning 4 bedroom Cape style home w/quality craftsmanship. Foyer w/vaulted ceiling leads you to open concept floor plan w/red oak hardwood floors. Kitchen w/island, gas cooking, stone countertops, plenty of cabinets & large dining area. Family room w/fireplace, recessed lighting & slider leading to deck w/views of landscaped yard. Living room w/great natural light & fireplace. Dining room w/chandelier, wainscot & crown modeling. Mudroom & half bathroom. Master suite w/hardwood floors, walk-in closet, private master bathroom w/soaking tub, shower & double sinks. Three additional bedrooms w/closets & hardwood floors. Loft area w/skylights. Updated main bathroom w/tile floor. Finished lower level w/gaming or workout room w/pellet stove. Laundry & storage area. Updated Central Air units. Updated Furnace. New Roof & Skylights. New Exterior Paint. Updated HW Heater. Generator Ready. Two Car Garage & Carport. Gas heat. Town water & sewer. Deck & Shed. Landscaped with stone walls and gardens
Location
State MA
County Worcester
Zoning Res
Direction Main Street to South Street
Rooms
Family Room Flooring - Hardwood, Exterior Access, Open Floorplan, Recessed Lighting, Slider
Basement Full, Partially Finished, Interior Entry, Bulkhead, Sump Pump
Primary Bedroom Level Second
Dining Room Flooring - Hardwood, Chair Rail, Crown Molding
Kitchen Flooring - Hardwood, Dining Area, Pantry, Countertops - Stone/Granite/Solid, Kitchen Island, Open Floorplan, Recessed Lighting, Gas Stove, Lighting - Pendant
Interior
Interior Features Recessed Lighting, Closet, Game Room, Exercise Room, Foyer, Mud Room, Loft, Internet Available - Broadband
Heating Forced Air, Natural Gas, Pellet Stove
Cooling Central Air
Flooring Tile, Carpet, Hardwood, Flooring - Hardwood, Flooring - Stone/Ceramic Tile
Fireplaces Number 2
Fireplaces Type Family Room, Living Room
Appliance Trash Compactor, Microwave, Washer, Dryer, ENERGY STAR Qualified Refrigerator, ENERGY STAR Qualified Dishwasher, Range - ENERGY STAR, Gas Water Heater, Tank Water Heater, Utility Connections for Gas Range, Utility Connections for Electric Dryer
Laundry In Basement, Washer Hookup
Exterior
Exterior Feature Rain Gutters, Storage, Professional Landscaping, Garden, Stone Wall
Garage Spaces 2.0
Community Features Shopping, Walk/Jog Trails, Golf, Medical Facility, Conservation Area, Highway Access, House of Worship, Private School, Public School, T-Station, Sidewalks
Utilities Available for Gas Range, for Electric Dryer, Washer Hookup, Generator Connection
Waterfront false
Roof Type Shingle
Parking Type Attached, Carport, Garage Door Opener, Storage, Garage Faces Side, Paved Drive, Off Street, Paved
Total Parking Spaces 4
Garage Yes
Building
Lot Description Wooded, Easements
Foundation Concrete Perimeter
Sewer Public Sewer
Water Public
Schools
Elementary Schools Lincoln
Middle Schools Melican
High Schools Algonquin
Read Less
Bought with Jennifer Langone • Coldwell Banker Realty - Wilmington
GET MORE INFORMATION




