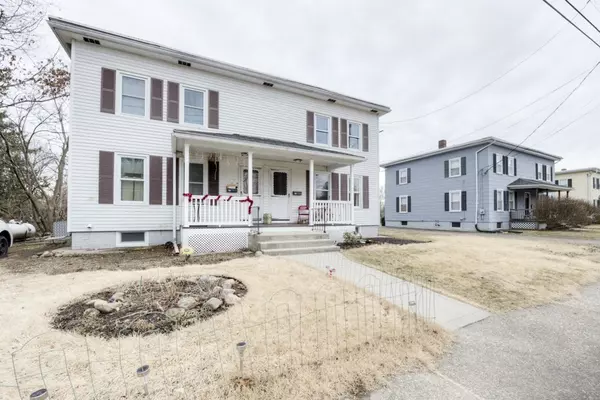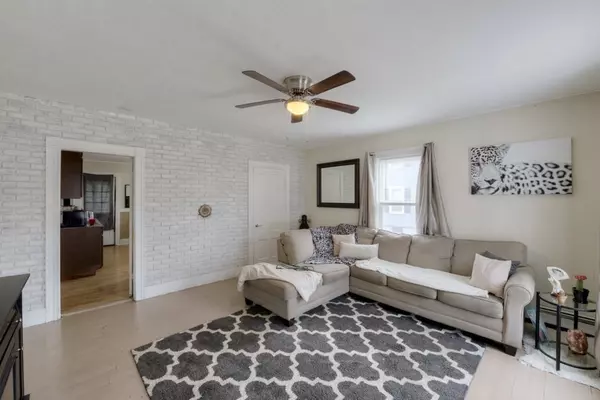For more information regarding the value of a property, please contact us for a free consultation.
69-71 North St Palmer, MA 01080
Want to know what your home might be worth? Contact us for a FREE valuation!

Our team is ready to help you sell your home for the highest possible price ASAP
Key Details
Sold Price $222,000
Property Type Multi-Family
Sub Type Multi Family
Listing Status Sold
Purchase Type For Sale
Square Footage 2,496 sqft
Price per Sqft $88
MLS Listing ID 72949309
Sold Date 04/21/22
Bedrooms 4
Full Baths 2
Year Built 1900
Annual Tax Amount $2,957
Tax Year 2021
Lot Size 10,454 Sqft
Acres 0.24
Property Description
LET'S TRY THIS AGAIN AS BUYER DECIDED TO NOT PERFORM - IF YOU DIDN'T GET IN LAST TIME, YOU WILL THIS TIME!! Fully rented turnkey multifamily property ready for new owners, income producing with plenty of opportunity to enhance that opportunity. All the updates have been made less than 7years ago to include 2 new kitchens, and the interior left side/unit was recently painted; seller also states: roof is commercial grade and new in 2016; the 2 boilers are newer and one is fueled by oil and the other by propane, each unit has separate utilities and the electric has also been updated. Both units have a laundry room off the kitchen. Rear of the property walks out to a fenced yard that is private. PROPERTY IS OCCUPIED. AGENTS MUST ACCOMPANY THEIR CLIENTS TO SHOWINGS
Location
State MA
County Hampden
Area Three Rivers
Zoning SR
Direction Bridge St to North St in 3Rivers
Rooms
Basement Full, Interior Entry
Interior
Interior Features Unit 1(Storage, Walk-In Closet, Bathroom With Tub & Shower), Unit 2(Ceiling Fans, Walk-In Closet, Bathroom With Tub & Shower), Unit 1 Rooms(Living Room, Kitchen), Unit 2 Rooms(Living Room, Kitchen)
Heating Unit 1(Hot Water Baseboard), Unit 2(Hot Water Baseboard)
Cooling Unit 1(None), Unit 2(None)
Flooring Wood, Laminate, Unit 1(undefined), Unit 2(Wood Flooring)
Appliance None, Unit 1(None), Unit 2(None), Electric Water Heater, Tank Water Heater, Utility Connections for Gas Range, Utility Connections for Electric Dryer
Laundry Washer Hookup, Unit 1 Laundry Room, Unit 2 Laundry Room
Exterior
Fence Fenced/Enclosed
Community Features Shopping, Park, Medical Facility, Highway Access, Public School
Utilities Available for Gas Range, for Electric Dryer, Washer Hookup
Roof Type Rubber
Total Parking Spaces 4
Garage No
Building
Lot Description Other
Story 4
Foundation Stone, Brick/Mortar
Sewer Public Sewer
Water Public
Others
Senior Community false
Read Less
Bought with Christian Lowe • Lowe & Lowe Realty Co.



