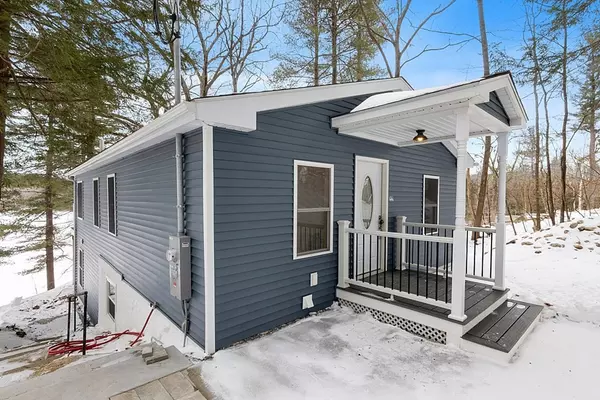For more information regarding the value of a property, please contact us for a free consultation.
37 Watatic Pond Rd Ashburnham, MA 01430
Want to know what your home might be worth? Contact us for a FREE valuation!

Our team is ready to help you sell your home for the highest possible price ASAP
Key Details
Sold Price $485,000
Property Type Single Family Home
Sub Type Single Family Residence
Listing Status Sold
Purchase Type For Sale
Square Footage 2,000 sqft
Price per Sqft $242
MLS Listing ID 72942228
Sold Date 04/28/22
Style Colonial, Cottage, Bungalow
Bedrooms 3
Full Baths 2
Year Built 1930
Annual Tax Amount $3,237
Tax Year 2021
Lot Size 0.480 Acres
Acres 0.48
Property Description
Extensive 2 year rehab project is now complete! Amazing double lot waterfront property with spectacular views of beautiful Watatic Pond and 127 feet of waterfront frontage. Be on vacation every day. Summertime enjoyment includes campfires on your patio as you overlook the water, boating, fishing, and swimming. Winter is equally enjoyable with ice fishing, cross country skiing, or snowmobiling. Mt Watatic and Mt Wachusett are minutes away for both summer and winter hiking or skiing. The exterior has a new architectural shingle roof, vinyl siding, windows, doors, and Trex decking. The interior has been completely redone including new electrical, heating and air conditioning systems, plumbing, foam insulation, paint, doors, tile and carpet flooring, 2 new custom bathrooms with jetted tubs, granite throughout, stainless steel appliances, and much much more. Title V in hand for the septic system serviced home….NOT a tight tank! Virtually a BRAND NEW HOME.
Location
State MA
County Worcester
Zoning res
Direction GPS directions may need street to be \"Little Watatic Pond Rd\"
Rooms
Family Room Flooring - Wall to Wall Carpet
Basement Full, Finished, Walk-Out Access
Primary Bedroom Level Basement
Kitchen Flooring - Stone/Ceramic Tile, Countertops - Stone/Granite/Solid, Kitchen Island, Cabinets - Upgraded, Open Floorplan, Stainless Steel Appliances
Interior
Interior Features Slider, Sitting Room
Heating Central, Electric, Ductless
Cooling Central Air, Wall Unit(s)
Flooring Tile, Carpet, Flooring - Stone/Ceramic Tile
Appliance Range, Dishwasher, Microwave, Refrigerator, Electric Water Heater, Plumbed For Ice Maker, Utility Connections for Electric Range, Utility Connections for Electric Oven, Utility Connections for Electric Dryer
Laundry In Basement, Washer Hookup
Exterior
Exterior Feature Balcony / Deck
Community Features Walk/Jog Trails
Utilities Available for Electric Range, for Electric Oven, for Electric Dryer, Washer Hookup, Icemaker Connection
Waterfront true
Waterfront Description Waterfront, Beach Front, Pond, Lake/Pond, 0 to 1/10 Mile To Beach
View Y/N Yes
View Scenic View(s)
Roof Type Shingle
Total Parking Spaces 3
Garage No
Building
Lot Description Other
Foundation Stone
Sewer Private Sewer
Water Private
Read Less
Bought with Stacie Gallucci • Redfin Corp.
GET MORE INFORMATION




