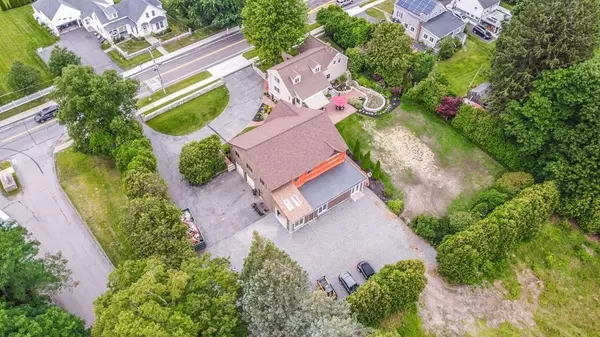For more information regarding the value of a property, please contact us for a free consultation.
109 Hayden Rowe Street Hopkinton, MA 01748
Want to know what your home might be worth? Contact us for a FREE valuation!

Our team is ready to help you sell your home for the highest possible price ASAP
Key Details
Sold Price $960,000
Property Type Single Family Home
Sub Type Single Family Residence
Listing Status Sold
Purchase Type For Sale
Square Footage 2,100 sqft
Price per Sqft $457
MLS Listing ID 72931479
Sold Date 04/28/22
Style Farmhouse
Bedrooms 4
Full Baths 2
Half Baths 1
Year Built 1820
Annual Tax Amount $11,916
Tax Year 2021
Lot Size 2.020 Acres
Acres 2.02
Property Description
Just like new! Outstanding property updated inside and out. Surrounded by stonewalls, this picturesque estate-like home features an impressive stone-front entry, front of barn and entrance leading to the driveway. Situated on over 2 acres of professionally landscaped grounds complete with a new patio, new irrigation system and soothing koi pond. This pristine 3 bedroom 2.5 BA Farmhouse has all the modern comforts and amenities for a very comfortable lifestyle. Gourmet, eat-in, center island kitchen with energy efficient stainless appliances and granite counters. Spacious master suite and bath. The den and enclosed porch is the ideal room for an in-home office set-up. Both the living room and dining room have a cozy fireplace. Explore the many possibilities the barn can offer such as the conversion of 2 additional apartments or condo units. (see disclosure for more details). Great commuter location. You will fall in love with this very special and welcoming home.
Location
State MA
County Middlesex
Zoning RB1
Direction Main Street to Hayden Rowe
Rooms
Family Room Beamed Ceilings, Flooring - Hardwood
Basement Full
Dining Room Beamed Ceilings, Flooring - Hardwood
Kitchen Beamed Ceilings, Flooring - Wood, Countertops - Stone/Granite/Solid, Kitchen Island, Stainless Steel Appliances
Interior
Heating Central
Cooling Ductless
Flooring Wood, Tile, Carpet, Laminate, Flooring - Laminate
Fireplaces Number 1
Fireplaces Type Dining Room, Living Room
Appliance Range, Microwave, ENERGY STAR Qualified Refrigerator, ENERGY STAR Qualified Dishwasher, Gas Water Heater, Utility Connections for Gas Range
Laundry Flooring - Laminate
Exterior
Garage Spaces 2.0
Community Features Public Transportation, Park, Walk/Jog Trails, Golf, Highway Access
Utilities Available for Gas Range
Waterfront false
Roof Type Shingle
Parking Type Detached, Barn, Paved Drive, Off Street
Total Parking Spaces 8
Garage Yes
Building
Lot Description Wooded
Foundation Concrete Perimeter, Stone
Sewer Public Sewer
Water Public
Schools
Elementary Schools Center/Elmwood
Middle Schools Hopkinton
High Schools Hopkinton
Others
Senior Community false
Acceptable Financing Contract
Listing Terms Contract
Read Less
Bought with Karen Scopetski • Coldwell Banker Realty - Northborough
GET MORE INFORMATION




