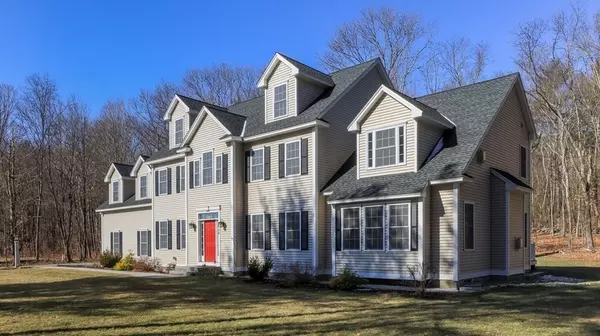For more information regarding the value of a property, please contact us for a free consultation.
56 Houghton Farm Lane Bolton, MA 01740
Want to know what your home might be worth? Contact us for a FREE valuation!

Our team is ready to help you sell your home for the highest possible price ASAP
Key Details
Sold Price $1,300,000
Property Type Single Family Home
Sub Type Single Family Residence
Listing Status Sold
Purchase Type For Sale
Square Footage 4,070 sqft
Price per Sqft $319
Subdivision Houghton Farm
MLS Listing ID 72952945
Sold Date 04/28/22
Style Colonial
Bedrooms 5
Full Baths 4
HOA Fees $50/mo
HOA Y/N true
Year Built 2017
Annual Tax Amount $16,871
Tax Year 2022
Lot Size 3.600 Acres
Acres 3.6
Property Description
Magnificent property situated on a beautiful 3.6 acre lot directly abutting cons land located in a desirable cul-de-sac neighborhood! Open & versatile floor plan. Hardwood throughout! Gorgeous trim package w/abundance of crown molding, wainscoting, & built-ins. Open kitchen w/white cabinetry, large island & dining area. FR w/fireplace, built-in window seating/storage, paneled ceiling, & access to composite deck boasting serene views of private backyard. Formal DR & LR on opposite sides of the front foyer. First floor study/or bedroom w/direct access to full bath. Mudroom w/built-in bench also on 1st floor. Superb fireplaced master suite comes complete w/2 closets (inc walk-in), window seat, elegant bath w/soaking tub, & tiled shower. Bonus room w/fireplace, full bath, & separate staircase to 1st flr. 3 more large beds, laundry, & another full bath complete 2nd flr. Room to expand in walk-up attic or basement. Unparalleled outdoor space w/flat & private backyard. Just 3 mins to I-495!
Location
State MA
County Worcester
Zoning R
Direction Sugar Rd to Houghton Farm Lane.
Rooms
Family Room Ceiling Fan(s), Flooring - Hardwood, Deck - Exterior, Open Floorplan, Recessed Lighting, Crown Molding
Basement Full
Primary Bedroom Level Second
Dining Room Flooring - Hardwood, Wainscoting, Crown Molding
Kitchen Flooring - Hardwood, Dining Area, Countertops - Stone/Granite/Solid, Open Floorplan, Recessed Lighting, Stainless Steel Appliances
Interior
Interior Features Bathroom - Full, Bathroom - With Shower Stall, Countertops - Stone/Granite/Solid, Closet, Study, Bonus Room, Bathroom, Foyer, Mud Room
Heating Forced Air, Propane, Fireplace
Cooling Central Air, Dual
Flooring Tile, Hardwood, Flooring - Hardwood, Flooring - Stone/Ceramic Tile
Fireplaces Number 3
Fireplaces Type Family Room, Master Bedroom
Appliance Range, Dishwasher, Microwave, Refrigerator, Washer, Dryer, Propane Water Heater, Plumbed For Ice Maker, Utility Connections for Gas Range, Utility Connections for Electric Dryer
Laundry Second Floor, Washer Hookup
Exterior
Exterior Feature Stone Wall
Garage Spaces 3.0
Community Features Public Transportation, Shopping, Tennis Court(s), Park, Walk/Jog Trails, Stable(s), Golf, Medical Facility, Laundromat, Bike Path, Conservation Area, Highway Access, House of Worship, Public School
Utilities Available for Gas Range, for Electric Dryer, Washer Hookup, Icemaker Connection, Generator Connection
Waterfront false
View Y/N Yes
View Scenic View(s)
Roof Type Shingle
Parking Type Attached, Garage Door Opener, Garage Faces Side, Paved Drive, Shared Driveway, Off Street, Paved
Total Parking Spaces 5
Garage Yes
Building
Lot Description Wooded, Easements, Level
Foundation Concrete Perimeter
Sewer Private Sewer
Water Private
Schools
Elementary Schools Florence Sawyer
High Schools Nashoba Reg
Others
Senior Community false
Read Less
Bought with Jess Wagner • Buyers Brokers Only, LLC
GET MORE INFORMATION




