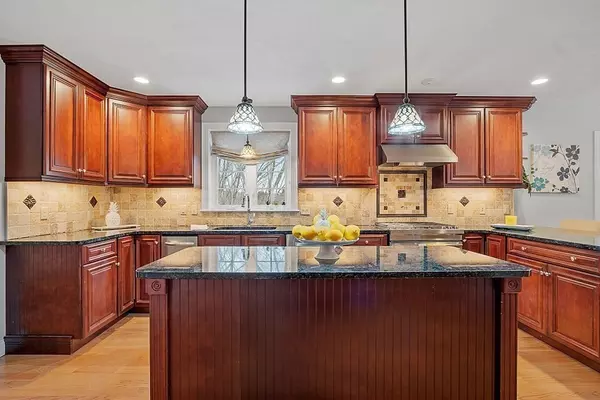For more information regarding the value of a property, please contact us for a free consultation.
4 Astilbe Way Chelmsford, MA 01824
Want to know what your home might be worth? Contact us for a FREE valuation!

Our team is ready to help you sell your home for the highest possible price ASAP
Key Details
Sold Price $1,100,000
Property Type Single Family Home
Sub Type Single Family Residence
Listing Status Sold
Purchase Type For Sale
Square Footage 3,516 sqft
Price per Sqft $312
Subdivision Hitchingpost
MLS Listing ID 72948758
Sold Date 04/29/22
Style Colonial
Bedrooms 4
Full Baths 3
Half Baths 1
Year Built 2013
Annual Tax Amount $11,591
Tax Year 2021
Lot Size 1.280 Acres
Acres 1.28
Property Description
Young colonial located on an acre+ lot, at the end of a cul-de-sac, in the well-established Hitchin Post neighborhood of Chelmsford. This 4 bed, 3.5 bath home was thoughtfully designed for modern-day living. The first floor has a study w/gas fireplace and french doors, family room, informal dining area, sun-filled sitting room, gorgeous kitchen, and half bath. The spacious, open concept kitchen boasts an island, breakfast peninsula, and beverage area w/fridge. Upstairs is a HUGE Primary Suite with sitting area, walk-in closet, luxury bathroom, 3 additional bedrooms, full bath, and large laundry rm. The expansive lower level offers room for a game area, family room/media room with surround sound, exercise area, a full bathroom, screened patio, and access to the patio and pool area. The home offers custom finishes throughout including hardwood flooring, upgraded cabinetry w/granite counters, high-end appliances and systems. This home is made for entertaining inside and out! OH Sunday!
Location
State MA
County Middlesex
Zoning RB
Direction Google maps is wrong - Westford St to Abbot Ln to Wagontrail Rd to Astilbe Way.
Rooms
Family Room Bathroom - Full, Flooring - Wall to Wall Carpet, Cable Hookup, Exterior Access, Recessed Lighting, Lighting - Sconce, Lighting - Pendant
Basement Full, Finished, Walk-Out Access, Interior Entry
Primary Bedroom Level Second
Dining Room Flooring - Hardwood, Lighting - Pendant
Kitchen Flooring - Hardwood, Pantry, Countertops - Stone/Granite/Solid, Kitchen Island, Breakfast Bar / Nook, Cabinets - Upgraded, Recessed Lighting, Stainless Steel Appliances, Wine Chiller, Lighting - Pendant, Lighting - Overhead
Interior
Interior Features Bathroom - Full, Bathroom - With Tub & Shower, Closet - Linen, Cable Hookup, Walk-in Storage, Lighting - Overhead, Wainscoting, Lighting - Sconce, Crown Molding, Bathroom, Sitting Room, Exercise Room, Study, Wired for Sound
Heating Forced Air, Propane, Fireplace
Cooling Central Air
Flooring Tile, Carpet, Hardwood, Flooring - Stone/Ceramic Tile, Flooring - Hardwood, Flooring - Wall to Wall Carpet
Fireplaces Number 1
Appliance Range, Dishwasher, Trash Compactor, Microwave, Refrigerator, Washer, Dryer, Wine Refrigerator, Range Hood, Utility Connections for Gas Range
Laundry Flooring - Hardwood, Cabinets - Upgraded, Washer Hookup, Second Floor
Exterior
Exterior Feature Rain Gutters, Professional Landscaping, Sprinkler System, Decorative Lighting
Garage Spaces 2.0
Fence Fenced
Pool In Ground
Community Features Shopping, Park, Walk/Jog Trails
Utilities Available for Gas Range, Washer Hookup, Generator Connection
Waterfront false
Roof Type Shingle
Parking Type Attached, Garage Door Opener, Paved Drive, Off Street
Total Parking Spaces 6
Garage Yes
Private Pool true
Building
Foundation Concrete Perimeter
Sewer Public Sewer
Water Public
Schools
Elementary Schools Byam
Middle Schools Parker
High Schools Chelmsford High
Others
Senior Community false
Read Less
Bought with Ray Liang • V & E Realty
GET MORE INFORMATION




