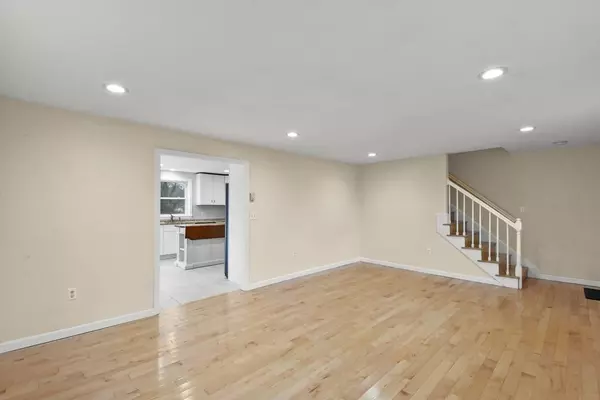For more information regarding the value of a property, please contact us for a free consultation.
83 Whitney Street #83 Northborough, MA 01532
Want to know what your home might be worth? Contact us for a FREE valuation!

Our team is ready to help you sell your home for the highest possible price ASAP
Key Details
Sold Price $405,000
Property Type Condo
Sub Type Condominium
Listing Status Sold
Purchase Type For Sale
Square Footage 1,368 sqft
Price per Sqft $296
MLS Listing ID 72941997
Sold Date 05/02/22
Bedrooms 3
Full Baths 2
HOA Y/N false
Year Built 1985
Annual Tax Amount $5,537
Tax Year 2021
Lot Size 0.600 Acres
Acres 0.6
Property Description
Sunday Open house canceled Immaculate condo! Move right in to this 3 bed, 2 bath condo in the heart of Northborough! Gleaming HW floors shine in the large living room boasting recessed lighting. Open concept kitchen/dining area allows you to entertain with ease. Bright white kitchen welcomes guests with SS appliances, granite countertops, pantry and slider access to the private deck. Updated 3/4 bath highlights granite countertops, tile flooring, and tiled shower stall. Upstairs features 3 generous sized bedrooms offering HW floors and an updated bathroom. Convenient in unit laundry in the unfinished basement. Relax and unwind on your private deck overlooking the backyard. Great commuter location: close to Routes 290 and 20! Close proximity to shopping, restaurants and all that Northborough has to offer!
Location
State MA
County Worcester
Zoning RC
Direction Please use GPS
Rooms
Primary Bedroom Level Second
Kitchen Bathroom - Full, Flooring - Stone/Ceramic Tile, Dining Area, Pantry, Countertops - Stone/Granite/Solid, Kitchen Island, Chair Rail, Deck - Exterior, Exterior Access, Recessed Lighting, Slider, Stainless Steel Appliances
Interior
Heating Electric Baseboard, Electric
Cooling None
Flooring Tile, Hardwood
Appliance Range, Microwave, Refrigerator, Electric Water Heater, Tank Water Heater, Utility Connections for Electric Dryer
Laundry Electric Dryer Hookup, Washer Hookup, In Basement, In Unit
Exterior
Exterior Feature Garden, Rain Gutters
Community Features Public Transportation, Shopping, Park, Walk/Jog Trails, Bike Path, Highway Access, Public School
Utilities Available for Electric Dryer, Washer Hookup
Waterfront false
Roof Type Shingle
Parking Type Off Street, Paved
Total Parking Spaces 3
Garage No
Building
Story 2
Sewer Public Sewer, Private Sewer
Water Public
Others
Pets Allowed Yes
Senior Community false
Acceptable Financing Contract
Listing Terms Contract
Read Less
Bought with Heather Murphy & Team • Keller Williams Realty Boston Northwest
GET MORE INFORMATION




