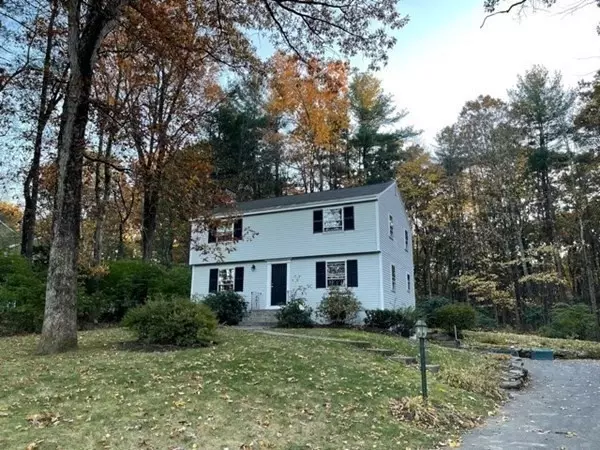For more information regarding the value of a property, please contact us for a free consultation.
37 Maynard St Northborough, MA 01532
Want to know what your home might be worth? Contact us for a FREE valuation!

Our team is ready to help you sell your home for the highest possible price ASAP
Key Details
Sold Price $583,000
Property Type Single Family Home
Sub Type Single Family Residence
Listing Status Sold
Purchase Type For Sale
Square Footage 2,018 sqft
Price per Sqft $288
MLS Listing ID 72951152
Sold Date 05/03/22
Style Colonial
Bedrooms 4
Full Baths 1
Half Baths 1
HOA Y/N false
Year Built 1960
Annual Tax Amount $6,301
Tax Year 2022
Lot Size 0.920 Acres
Acres 0.92
Property Description
SHOWINGS START FRIDAY, MARCH 11th at 9:00 AM Charming Garrison Colonial with terrific floorplan for today's living on one of Northborough's most picturesque country roads affording lovely treed backdrop and the privilege of privacy*Traditional center-entrance colonial recently painted inside & out*Just refinished gleaming hardwood floors on both levels all lit from updated light fixtures*Home boasts lovely formal DR w/built-in china cabinet*Front-to-back formal LR with fireplace*Vaulted attached, skylit & fireplaced Family Room addition with casual eating area just off rich wood cabinet-packed Kitchen*Terrific screened room to enjoy three seasons overlooks lovely woods*2nd floor has 4 bedrooms w/ample closet space and a full bath*Unfinished lower level is perfect for storage or future expansion*NEW 4 bedroom septic*New circuit breakers*Ready for immediate occupancy*
Location
State MA
County Worcester
Zoning RB
Direction Whitney Street to Maynard
Rooms
Family Room Flooring - Hardwood
Basement Full, Walk-Out Access, Interior Entry, Concrete
Primary Bedroom Level Second
Dining Room Closet/Cabinets - Custom Built, Flooring - Hardwood
Interior
Interior Features Sun Room
Heating Baseboard, Oil
Cooling None
Fireplaces Number 2
Fireplaces Type Family Room, Living Room
Appliance Oven, Dishwasher, Utility Connections for Electric Oven, Utility Connections for Electric Dryer
Laundry Washer Hookup
Exterior
Garage Spaces 1.0
Utilities Available for Electric Oven, for Electric Dryer, Washer Hookup
Waterfront false
Roof Type Shingle
Parking Type Under, Garage Door Opener, Garage Faces Side, Paved Drive, Off Street, Paved
Total Parking Spaces 6
Garage Yes
Building
Lot Description Wooded, Gentle Sloping, Level
Foundation Concrete Perimeter
Sewer Private Sewer
Water Private
Others
Senior Community false
Acceptable Financing Other (See Remarks)
Listing Terms Other (See Remarks)
Read Less
Bought with Marina Korenblyum • Redfin Corp.
GET MORE INFORMATION




