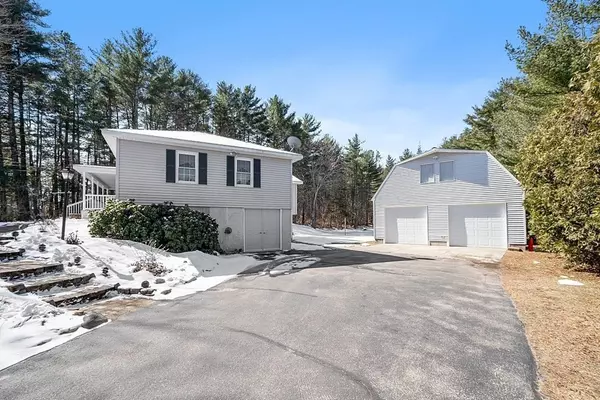For more information regarding the value of a property, please contact us for a free consultation.
130 Railroad St Belchertown, MA 01007
Want to know what your home might be worth? Contact us for a FREE valuation!

Our team is ready to help you sell your home for the highest possible price ASAP
Key Details
Sold Price $402,500
Property Type Single Family Home
Sub Type Single Family Residence
Listing Status Sold
Purchase Type For Sale
Square Footage 1,336 sqft
Price per Sqft $301
MLS Listing ID 72953330
Sold Date 04/29/22
Style Ranch
Bedrooms 3
Full Baths 1
Half Baths 1
HOA Y/N false
Year Built 1977
Annual Tax Amount $4,569
Tax Year 2022
Lot Size 1.190 Acres
Acres 1.19
Property Description
Impeccable, quality and updated home located in quiet Belchertown location. Hardwoods, fireplace, oversized front porch, Warm and inviting cathedral family room finished with pine ceiling. Updated kitchen features Granite with leather finish, subway tile, recessed lighting and stainless appliances. Sun splashed living room with wood burning fireplace, Large bay window and beautiful natural wood bead board wainscote.. 3 good sized bedrooms. Master has 1/2 bath. Full bath recently remodeled. Lower level screen room set for a hot tub. Detached 26 X 28 2 car barn circa 1990. Sub panel, wired for welder. Walk up second floor work shop and storage. 12 X 16 garden shed with electric. Great location offers MA Pike access close by in Palmer. Truly won't last! ***Highest and best offers due no later than Tuesday,March 22nd at Noon ***
Location
State MA
County Hampshire
Zoning OA4
Direction State Street to Railroad.
Rooms
Family Room Wood / Coal / Pellet Stove, Cathedral Ceiling(s), Ceiling Fan(s), Flooring - Laminate, Window(s) - Bay/Bow/Box, Exterior Access, Open Floorplan
Basement Full, Walk-Out Access, Interior Entry, Concrete, Unfinished
Primary Bedroom Level First
Kitchen Flooring - Hardwood, Flooring - Laminate, Dining Area, Countertops - Stone/Granite/Solid, Kitchen Island, Open Floorplan, Recessed Lighting, Remodeled, Stainless Steel Appliances, Beadboard
Interior
Heating Forced Air, Oil, Pellet Stove
Cooling Window Unit(s)
Flooring Tile, Laminate, Hardwood
Fireplaces Number 1
Fireplaces Type Living Room
Appliance Range, Dishwasher, Refrigerator, Washer, Dryer, Oil Water Heater, Tank Water Heater, Utility Connections for Electric Range, Utility Connections for Electric Oven, Utility Connections for Electric Dryer
Laundry In Basement, Washer Hookup
Exterior
Exterior Feature Storage, Garden, Stone Wall
Garage Spaces 3.0
Community Features Shopping, Park, Walk/Jog Trails, Stable(s), Golf, Medical Facility, Bike Path, Conservation Area, Highway Access, House of Worship, Public School
Utilities Available for Electric Range, for Electric Oven, for Electric Dryer, Washer Hookup
Waterfront false
Roof Type Shingle
Parking Type Attached, Detached, Under, Garage Door Opener, Storage, Workshop in Garage, Garage Faces Side, Barn, Paved Drive, Off Street, Paved
Total Parking Spaces 6
Garage Yes
Building
Lot Description Wooded, Gentle Sloping, Level
Foundation Concrete Perimeter
Sewer Private Sewer
Water Private
Read Less
Bought with Team Cuoco • Brenda Cuoco & Associates Real Estate Brokerage
GET MORE INFORMATION




