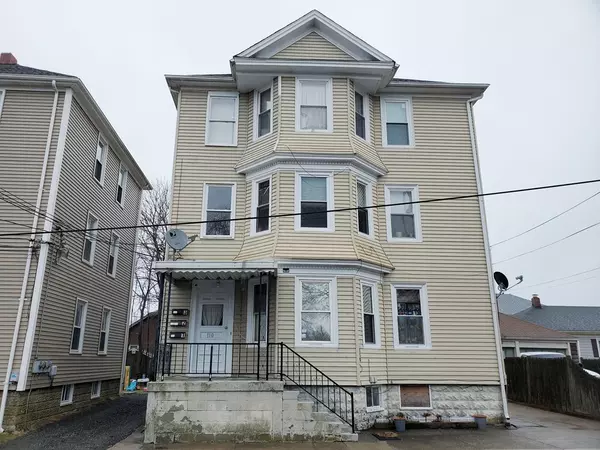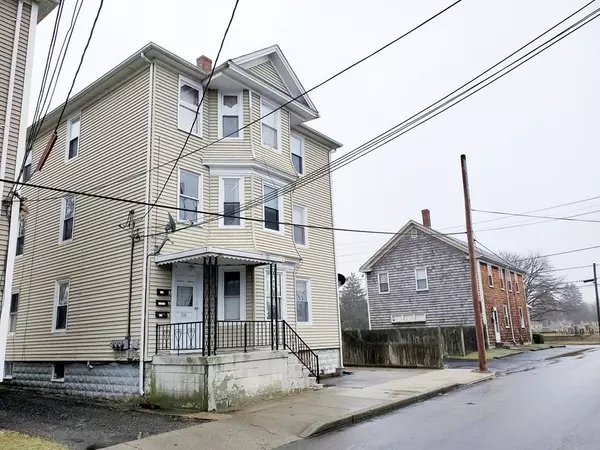For more information regarding the value of a property, please contact us for a free consultation.
110 Cutler Street Warren, RI 02885
Want to know what your home might be worth? Contact us for a FREE valuation!

Our team is ready to help you sell your home for the highest possible price ASAP
Key Details
Sold Price $575,000
Property Type Multi-Family
Sub Type 3 Family - 3 Units Up/Down
Listing Status Sold
Purchase Type For Sale
Square Footage 3,012 sqft
Price per Sqft $190
MLS Listing ID 72958520
Sold Date 05/03/22
Bedrooms 9
Full Baths 3
Year Built 1920
Annual Tax Amount $5,059
Tax Year 2021
Lot Size 3,049 Sqft
Acres 0.07
Property Description
Large 3-family in South Warren on dead-end street. All units are 3 bedrooms and 1 bath. Newer Roof, Replacement Windows, Hardwood Floors, All Utilities are Separately Metered and Tenant Paid Including Water & Sewer. This is a great investment or owner occupant property. Close to all Amenities. Call Today.
Location
State RI
County Bristol
Zoning R6
Direction Use GPS for accurate directions.
Rooms
Basement Full, Interior Entry, Bulkhead, Concrete, Unfinished
Interior
Interior Features Unit 1(Bathroom With Tub & Shower), Unit 2(Bathroom With Tub & Shower), Unit 3(Bathroom With Tub & Shower), Unit 1 Rooms(Living Room, Dining Room, Kitchen), Unit 2 Rooms(Living Room, Dining Room, Kitchen), Unit 3 Rooms(Living Room, Dining Room, Kitchen)
Heating Unit 1(Hot Water Baseboard, Gas), Unit 2(Space Heater), Unit 3(Space Heater)
Cooling Unit 1(None), Unit 2(None), Unit 3(None)
Flooring Tile, Vinyl, Carpet, Laminate, Hardwood, Unit 1(undefined), Unit 2(Hardwood Floors, Stone/Ceramic Tile Floor), Unit 3(Wall to Wall Carpet, Stone/Ceramic Tile Floor)
Appliance Unit 1(Range, Refrigerator), Unit 2(Range, Refrigerator), Unit 3(Range, Refrigerator), Gas Water Heater, Tank Water Heater, Utility Connections for Gas Range, Utility Connections for Gas Oven, Utility Connections for Electric Dryer
Laundry Washer Hookup
Exterior
Exterior Feature Rain Gutters
Fence Fenced
Community Features Public Transportation, Shopping, Pool, Golf, Medical Facility, Laundromat, Highway Access, Marina, Public School, Sidewalks
Utilities Available for Gas Range, for Gas Oven, for Electric Dryer, Washer Hookup
Roof Type Shingle
Total Parking Spaces 3
Garage No
Building
Lot Description Level
Story 6
Foundation Block
Sewer Public Sewer
Water Public, Individual Meter
Others
Senior Community false
Read Less
Bought with Non Member • Non Member Office



