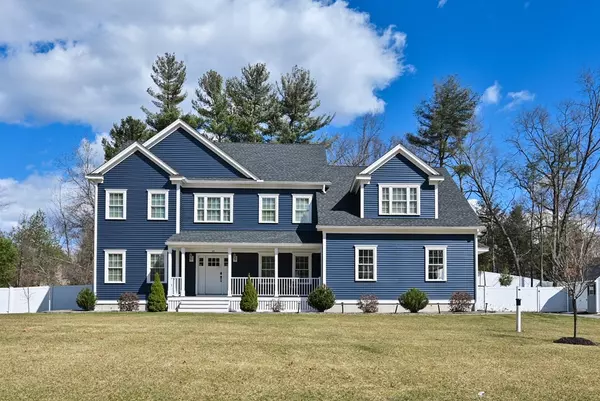For more information regarding the value of a property, please contact us for a free consultation.
25 Nichols St North Reading, MA 01864
Want to know what your home might be worth? Contact us for a FREE valuation!

Our team is ready to help you sell your home for the highest possible price ASAP
Key Details
Sold Price $1,400,000
Property Type Single Family Home
Sub Type Single Family Residence
Listing Status Sold
Purchase Type For Sale
Square Footage 4,580 sqft
Price per Sqft $305
MLS Listing ID 72956037
Sold Date 05/02/22
Style Colonial
Bedrooms 4
Full Baths 3
Half Baths 1
HOA Y/N false
Year Built 2019
Annual Tax Amount $15,923
Tax Year 2022
Lot Size 0.920 Acres
Acres 0.92
Property Description
Gorgeous less than three year old colonial smart home on dead end cul-de-sac features a great location close to all North Reading has to offer. Minutes from Ipswich River park, shopping and schools. House features 9ft layered ceilings, crown molding, wainscoting, dark walnut hardwood, open concept,office/study, custom kitchen with extensive storage,elegant quartz countertops & under cabinet lighting. Large kitchen island with breakfast bar, microwave & wine fridge built in. 2nd floor includes a spacious primary bedroom en-suite w/ 3 closets, stunning master bath w/double shower heads/glass door & soaking tub. Three additional large bedrooms and 2nd floor laundry complete the floor. Guests are welcomed by the inviting composite farmer's porch & stately front entrance. Entertainment options abound on the rear 12x16 deck which leads out to oversized 11,000sqft fully fenced backyard. Finished basement perfect for home gym, playroom and additional family room space.
Location
State MA
County Middlesex
Zoning RA
Direction Rt 28 to Nichols St
Rooms
Family Room Flooring - Hardwood, Window(s) - Picture, High Speed Internet Hookup
Basement Full, Finished, Interior Entry, Bulkhead, Radon Remediation System, Concrete
Primary Bedroom Level Second
Dining Room Flooring - Hardwood, Window(s) - Picture, Wainscoting, Lighting - Overhead
Kitchen Closet, Flooring - Hardwood, Window(s) - Picture, Dining Area, Pantry, Countertops - Upgraded, Kitchen Island, Breakfast Bar / Nook, Deck - Exterior, Exterior Access, Stainless Steel Appliances, Wine Chiller, Gas Stove
Interior
Interior Features Home Office, Exercise Room, Bonus Room
Heating Forced Air, Propane
Cooling Central Air
Flooring Tile, Laminate, Hardwood, Flooring - Hardwood, Flooring - Vinyl
Fireplaces Number 1
Fireplaces Type Family Room
Appliance Oven, Dishwasher, Microwave, Refrigerator, Washer, Dryer, Wine Refrigerator, Range Hood, Propane Water Heater, Tank Water Heaterless, Plumbed For Ice Maker, Utility Connections for Electric Dryer
Laundry Laundry Closet, Flooring - Stone/Ceramic Tile, Countertops - Stone/Granite/Solid, Electric Dryer Hookup, Washer Hookup, Second Floor
Exterior
Exterior Feature Rain Gutters, Storage
Garage Spaces 2.0
Fence Fenced/Enclosed, Fenced
Community Features Shopping, Walk/Jog Trails, Golf, Bike Path, Conservation Area, Highway Access, House of Worship, Private School, Public School
Utilities Available for Electric Dryer, Washer Hookup, Icemaker Connection
Waterfront false
Roof Type Shingle
Parking Type Attached, Garage Door Opener, Off Street, Paved
Total Parking Spaces 4
Garage Yes
Building
Lot Description Cleared, Gentle Sloping
Foundation Concrete Perimeter
Sewer Private Sewer
Water Public
Read Less
Bought with Manu Oberoi • Bay State Brokerage
GET MORE INFORMATION




