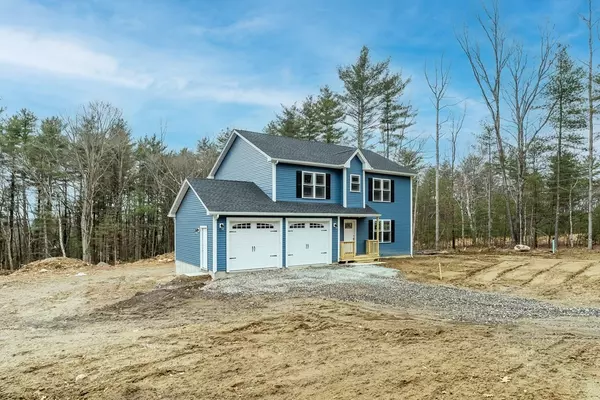For more information regarding the value of a property, please contact us for a free consultation.
169 Thompson St Palmer, MA 01069
Want to know what your home might be worth? Contact us for a FREE valuation!

Our team is ready to help you sell your home for the highest possible price ASAP
Key Details
Sold Price $480,000
Property Type Single Family Home
Sub Type Single Family Residence
Listing Status Sold
Purchase Type For Sale
Square Footage 2,030 sqft
Price per Sqft $236
MLS Listing ID 72946179
Sold Date 04/25/22
Style Colonial
Bedrooms 4
Full Baths 2
Half Baths 1
Year Built 2022
Tax Year 2022
Lot Size 2.070 Acres
Acres 2.07
Property Description
You will fall in love with this new construction home! There is room for everyone with 4 bedrooms and 2.5 baths. The first floor features an amazing open floor plan that is an entertainers dream!! The custom kitchen boasts stainless steel appliances, granite countertops, center island and custom tile backsplash. Sliders off the dining area lead to your private rear deck. Also on the first floor you will find the laundry room and 1/2 bath. Upstairs has wall to wall carpet in all 4 bedrooms. The Master Bedroom features a spacious walk-in closet and spa inspired master bath, featuring custom tile shower surround and double sink vanity. The upstairs guest bath also features custom tile work in the tub/shower surround. The home is heated with a top of the line propane forced air system and central air, as well as an on-demand hot water heater for energy efficiency! A spacious two car garage and 2+ acre lot complete the package!
Location
State MA
County Hampden
Zoning RES
Direction Flynt St or Mason St to Thompson St. House is across from 212 Thompson which you can use in GPS.
Rooms
Basement Full, Interior Entry, Bulkhead
Primary Bedroom Level Second
Interior
Heating Forced Air, Propane
Cooling Central Air
Flooring Tile, Carpet, Hardwood
Appliance Microwave, ENERGY STAR Qualified Refrigerator, ENERGY STAR Qualified Dishwasher, Range - ENERGY STAR, Propane Water Heater, Tank Water Heaterless, Utility Connections for Gas Range
Laundry First Floor, Washer Hookup
Exterior
Exterior Feature Rain Gutters
Garage Spaces 2.0
Community Features Shopping, Highway Access
Utilities Available for Gas Range, Washer Hookup
Roof Type Shingle
Total Parking Spaces 4
Garage Yes
Building
Lot Description Cleared
Foundation Concrete Perimeter
Sewer Private Sewer
Water Private
Architectural Style Colonial
Read Less
Bought with Team Cuoco • Brenda Cuoco & Associates Real Estate Brokerage



