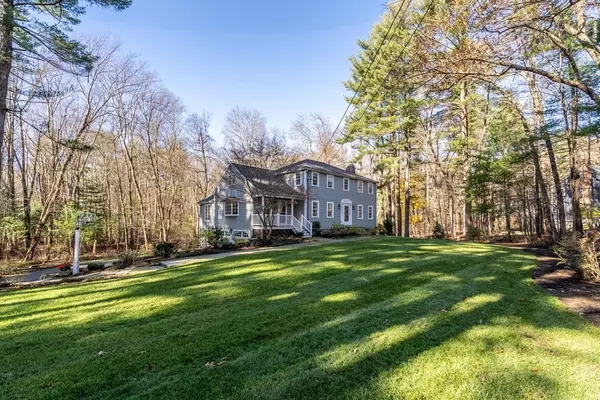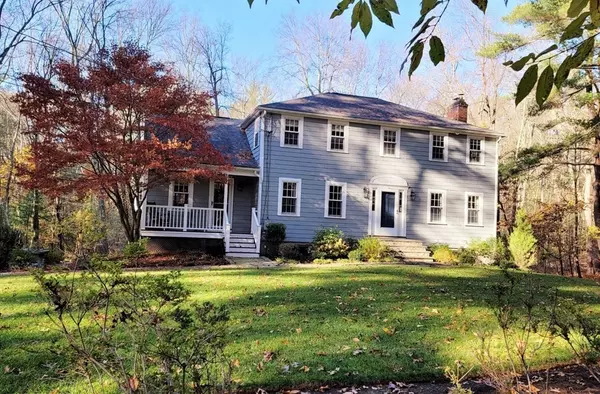For more information regarding the value of a property, please contact us for a free consultation.
25 Bear Hill Road Sherborn, MA 01770
Want to know what your home might be worth? Contact us for a FREE valuation!

Our team is ready to help you sell your home for the highest possible price ASAP
Key Details
Sold Price $1,275,000
Property Type Single Family Home
Sub Type Single Family Residence
Listing Status Sold
Purchase Type For Sale
Square Footage 2,626 sqft
Price per Sqft $485
MLS Listing ID 72950156
Sold Date 05/09/22
Style Colonial
Bedrooms 4
Full Baths 2
Half Baths 1
Year Built 1974
Annual Tax Amount $16,379
Tax Year 2022
Lot Size 2.150 Acres
Acres 2.15
Property Description
SHERBORN GEM: A beautiful & functional renovation/addition perfectly completed this home - walls came down, kitchen was renovated & great room was built! This home now offers what all buyers want: 2+ acres in favorite neighborhood, open floor plan, kitchen w/large island, breakfast bar, high-end finishes, stainless appliances & white custom cabinets, gorgeous great room w/stone fireplace, wet bar, custom built-ins & exterior access to large deck overlooking private backyard, hardwood floors throughout, a newer septic & front farmers porch. A large dining room, front to back living room w/exterior access to deck & 1/2 bath complete 1st floor; 2nd floor has a master bedroom/bath w/attached bonus room providing quiet home office space; 3 other bedrooms & family bath complete 2nd floor. Nicely done walk-out lower level provides additional living area w/play room, laundry/mud rooms, storage & access to 2 car garage & attachached shed. TOP PUBLIC SCHOOLS, GREAT TOWN!
Location
State MA
County Middlesex
Zoning RB
Direction Maple to Bear Hill
Rooms
Family Room Cathedral Ceiling(s), Closet/Cabinets - Custom Built, Flooring - Hardwood, Window(s) - Bay/Bow/Box, Wet Bar, Exterior Access, Open Floorplan, Recessed Lighting
Basement Full, Partially Finished, Walk-Out Access, Interior Entry
Primary Bedroom Level Second
Dining Room Flooring - Hardwood
Kitchen Closet/Cabinets - Custom Built, Flooring - Hardwood, Countertops - Stone/Granite/Solid, Kitchen Island, Open Floorplan, Recessed Lighting, Stainless Steel Appliances
Interior
Interior Features Closet/Cabinets - Custom Built, Recessed Lighting, Slider, Office, Mud Room, Play Room
Heating Baseboard, Electric Baseboard, Oil
Cooling Ductless
Flooring Tile, Carpet, Hardwood, Flooring - Wall to Wall Carpet, Flooring - Stone/Ceramic Tile
Fireplaces Number 2
Fireplaces Type Family Room, Living Room
Appliance Range, Dishwasher, Microwave, Refrigerator, Water Treatment, Range Hood, Oil Water Heater, Utility Connections for Electric Range, Utility Connections for Electric Dryer
Laundry Flooring - Stone/Ceramic Tile, In Basement, Washer Hookup
Exterior
Exterior Feature Storage, Professional Landscaping
Garage Spaces 2.0
Community Features Public Transportation, Shopping, Tennis Court(s), Park, Walk/Jog Trails, Stable(s), Golf, Medical Facility, Bike Path, Conservation Area, House of Worship, Public School, T-Station
Utilities Available for Electric Range, for Electric Dryer, Washer Hookup, Generator Connection
Waterfront false
Waterfront Description Beach Front, Lake/Pond, Beach Ownership(Public)
Roof Type Shingle
Parking Type Attached, Under, Garage Faces Side, Paved Drive, Off Street, Paved
Total Parking Spaces 6
Garage Yes
Building
Lot Description Wooded
Foundation Concrete Perimeter
Sewer Private Sewer
Water Private
Schools
Elementary Schools Pine Hill
Middle Schools Dover Sherborn
High Schools Dover Sherborn
Read Less
Bought with Rick Johnson • Pathways
GET MORE INFORMATION




