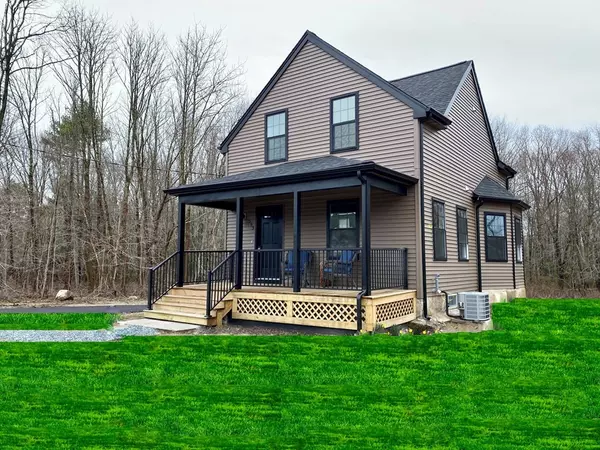For more information regarding the value of a property, please contact us for a free consultation.
593 Williams St Dighton, MA 02764
Want to know what your home might be worth? Contact us for a FREE valuation!

Our team is ready to help you sell your home for the highest possible price ASAP
Key Details
Sold Price $450,000
Property Type Single Family Home
Sub Type Single Family Residence
Listing Status Sold
Purchase Type For Sale
Square Footage 1,000 sqft
Price per Sqft $450
MLS Listing ID 72958444
Sold Date 04/29/22
Style Colonial
Bedrooms 2
Full Baths 1
Half Baths 1
Year Built 1900
Annual Tax Amount $3,240
Tax Year 2021
Lot Size 0.650 Acres
Acres 0.65
Property Description
Opportunities Like This One Seldom Come About~ Country Living with Today's Modern Conveniences at its Finest! This Stunning New England Colonial Home Offers A Gourmet Kitchen Fit For The Finest Chefs~ Oversized Kitchen Island with Sink and Dishwasher, Granite Counters, Lots of Cabinets and Counterspace, New Stainless Appliances, Recessed Lighting, Mirror-Like Hardwood Floors Gleam Across The Entire First and Second Level! Eating Area and Living Area and Powder Room. On The Second Level~ An Impressive New Bath with Gorgeous Tiled Tub and Shower, His and Her Sinks, Granite Countertops. A Sun-Drenched Master Bedroom Boasts A Walk-In-Closet You Dream About! Another Nicely Apportioned Bedroom with Closet Completes the Second Level. You Will LOVE The Barn! Perfect for Car or Motorcycle Enthusiast or For Parties or to Store All Your Collectibles! This Beauty Speaks for itself, So Come On By and Take a Peek for Yourself! Proudly Offered at $394,900.
Location
State MA
County Bristol
Zoning R1
Direction Burt St to Williams St
Rooms
Basement Full
Primary Bedroom Level Second
Dining Room Flooring - Hardwood
Kitchen Flooring - Hardwood, Countertops - Stone/Granite/Solid, Kitchen Island, Exterior Access, Open Floorplan, Recessed Lighting, Stainless Steel Appliances, Lighting - Pendant
Interior
Heating Forced Air, Propane
Cooling Central Air
Flooring Tile, Hardwood
Appliance Range, Dishwasher, Microwave, Refrigerator, Utility Connections for Gas Range
Laundry In Basement
Exterior
Garage Spaces 1.0
Community Features Walk/Jog Trails, Golf, Public School
Utilities Available for Gas Range
Waterfront false
Roof Type Shingle
Parking Type Barn, Paved Drive, Off Street, Paved
Total Parking Spaces 8
Garage Yes
Building
Lot Description Wooded
Foundation Stone
Sewer Private Sewer
Water Public
Read Less
Bought with Ashley Crosman • Better Living Real Estate, LLC
GET MORE INFORMATION




