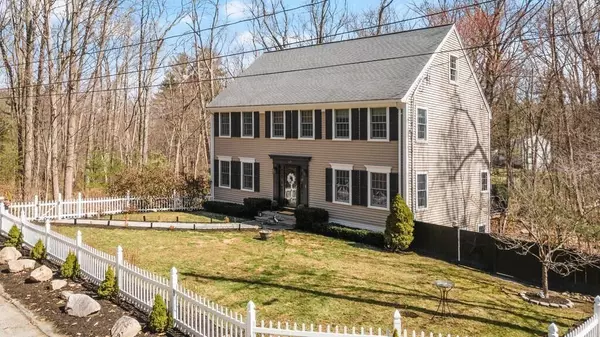For more information regarding the value of a property, please contact us for a free consultation.
47 Oakdale Road North Reading, MA 01864
Want to know what your home might be worth? Contact us for a FREE valuation!

Our team is ready to help you sell your home for the highest possible price ASAP
Key Details
Sold Price $930,000
Property Type Single Family Home
Sub Type Single Family Residence
Listing Status Sold
Purchase Type For Sale
Square Footage 2,510 sqft
Price per Sqft $370
Subdivision Walk To Nrms/Nrhs/Ipswich River Park And More!
MLS Listing ID 72959440
Sold Date 05/16/22
Style Colonial
Bedrooms 3
Full Baths 2
Half Baths 1
HOA Y/N false
Year Built 2004
Annual Tax Amount $9,471
Tax Year 2022
Lot Size 0.360 Acres
Acres 0.36
Property Description
Beautifully appointed Colonial built by MG Hall is tucked away on the wooded & quiet section of a dead end street walking distance to the new Middle/High School complex. The kitchen will not disappoint with a center island, dining area and newer SS appliances including a gourmet Wolfe gas range. Natural Cherry cabinets & a corner sink add to the appeal of this kitchen and a slider leads to a 28’ deck so you can bring your entertaining outdoors. The kitchen is open to the family room where a traditional gas fireplace is the focal point.DR, LR and updated powder room complete the first floor. The 2nd floor has three sizable bedrooms including a spacious primary suite w/a gorgeous newer bath & walk in closet, an office w/access to the walk up unfinished attic, laundry and a family bath. Finally, the walk out basement is finished with an additional versatile space – exercise room, man cave, playroom – whatever fits your needs! Manageable lot w/fenced yard completes this move-in ready home.
Location
State MA
County Middlesex
Zoning RB
Direction Park Street (Route 62) to Oakdale Road
Rooms
Family Room Flooring - Wood, Open Floorplan
Basement Full, Finished, Walk-Out Access, Garage Access
Primary Bedroom Level Second
Dining Room Flooring - Wood
Kitchen Flooring - Wood, Countertops - Stone/Granite/Solid, Kitchen Island, Slider, Stainless Steel Appliances
Interior
Interior Features Attic Access, Open Floorplan, Closet, Slider, Office, Play Room, Central Vacuum
Heating Forced Air, Propane
Cooling Central Air
Flooring Flooring - Laminate, Flooring - Wood
Fireplaces Number 1
Fireplaces Type Family Room
Appliance Range, Dishwasher, Microwave, Refrigerator, Washer, Dryer, Plumbed For Ice Maker, Utility Connections for Gas Range, Utility Connections for Electric Dryer
Laundry Second Floor, Washer Hookup
Exterior
Exterior Feature Rain Gutters
Garage Spaces 2.0
Fence Fenced/Enclosed, Fenced
Community Features Shopping, Tennis Court(s), Park, Walk/Jog Trails, Golf, Highway Access, Public School
Utilities Available for Gas Range, for Electric Dryer, Washer Hookup, Icemaker Connection
Waterfront false
Roof Type Shingle
Parking Type Under, Garage Faces Side, Paved Drive, Off Street, Paved
Total Parking Spaces 4
Garage Yes
Building
Lot Description Wooded
Foundation Concrete Perimeter
Sewer Private Sewer
Water Public
Schools
Elementary Schools Batchelder
Middle Schools Nrms
High Schools Nrhs
Others
Senior Community false
Read Less
Bought with Alyse McNelley • William Raveis R.E. & Home Services
GET MORE INFORMATION




