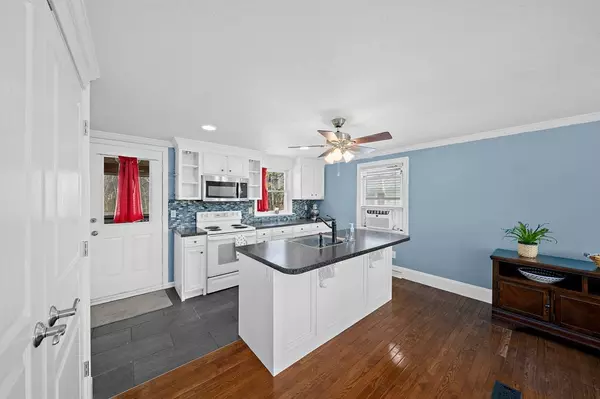For more information regarding the value of a property, please contact us for a free consultation.
256 Central St Weymouth, MA 02190
Want to know what your home might be worth? Contact us for a FREE valuation!

Our team is ready to help you sell your home for the highest possible price ASAP
Key Details
Sold Price $595,000
Property Type Single Family Home
Sub Type Single Family Residence
Listing Status Sold
Purchase Type For Sale
Square Footage 1,238 sqft
Price per Sqft $480
Subdivision Columbian Square
MLS Listing ID 72952837
Sold Date 05/19/22
Style Raised Ranch
Bedrooms 3
Full Baths 2
HOA Y/N false
Year Built 1982
Annual Tax Amount $5,230
Tax Year 2022
Lot Size 7,405 Sqft
Acres 0.17
Property Description
True Pride of ownership!! Amazing Home with plenty of space for Extended Family or teen suite!! Main home has large open Floor plan, Gleaming Floors, Large Kitchen Island, 2 Great size bedrooms, Full Bath, let's not forget the amazing 3 season porch overlooking spectacular Backyard, lower level Family Rm, Kitchen area, Full Bath, 1 Great size Bedroom, Each floor has its own Laundry Rm, Maintenance Free siding, Just steps from Columbian Square, Minutes to South Shore Hospital Medical District, RT 3 & South Weymouth Commuter Rail, 1ST SHOWINGS SATURDAY 11-1PM
Location
State MA
County Norfolk
Area South Weymouth
Zoning R-2
Direction Pleasant or Union St to Central Street
Rooms
Basement Full, Walk-Out Access
Primary Bedroom Level Second
Kitchen Flooring - Wood, Kitchen Island, Open Floorplan
Interior
Interior Features Bathroom - With Shower Stall, In-Law Floorplan
Heating Forced Air, Oil
Cooling None
Flooring Wood, Tile, Flooring - Laminate
Appliance Range, Dishwasher, Microwave, Electric Water Heater, Utility Connections for Electric Range, Utility Connections for Electric Oven, Utility Connections for Electric Dryer
Laundry Dryer Hookup - Electric, Washer Hookup, Electric Dryer Hookup, Second Floor
Exterior
Exterior Feature Rain Gutters, Storage
Fence Fenced
Community Features Public Transportation, Shopping, Park, Golf, Medical Facility, Bike Path, Conservation Area, Highway Access, House of Worship, Private School, Public School, T-Station
Utilities Available for Electric Range, for Electric Oven, for Electric Dryer, Washer Hookup
Waterfront false
Roof Type Shingle
Parking Type Paved Drive, Off Street
Total Parking Spaces 4
Garage No
Building
Lot Description Level
Foundation Concrete Perimeter
Sewer Public Sewer
Water Public
Schools
Elementary Schools Hamilton
Middle Schools Weymouth
High Schools Weymouth High
Others
Senior Community false
Read Less
Bought with Nick Rivers • Compass
GET MORE INFORMATION




