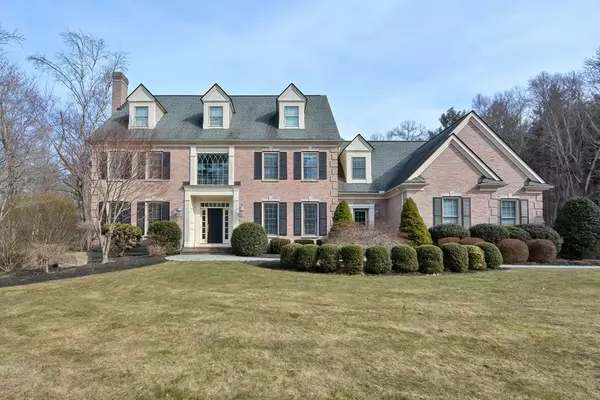For more information regarding the value of a property, please contact us for a free consultation.
13 Fawn Ridge Rd Hopkinton, MA 01748
Want to know what your home might be worth? Contact us for a FREE valuation!

Our team is ready to help you sell your home for the highest possible price ASAP
Key Details
Sold Price $1,750,000
Property Type Single Family Home
Sub Type Single Family Residence
Listing Status Sold
Purchase Type For Sale
Square Footage 5,466 sqft
Price per Sqft $320
Subdivision Brick Hill Estates
MLS Listing ID 72956433
Sold Date 05/20/22
Style Colonial
Bedrooms 5
Full Baths 3
Half Baths 2
HOA Fees $41/ann
HOA Y/N true
Year Built 2002
Annual Tax Amount $22,609
Tax Year 2022
Lot Size 1.150 Acres
Acres 1.15
Property Description
This lavishly appointed 11 Rm,5 bdrm,3 full bath,2 half-bath Colonial offers exquisite details, finishes & an open floor plan while situated on a flat, professionally landscaped lot w/a stunning heated in-ground gunite pool! The sun-splashed 2-story Grand Foyer & FR welcomes you into this expansive layout that offers a seamless blend of traditional character w/modern amenities~perfect for entertaining. A chef's kitchen w/an oversized island & SS appliances include updated Miele oven & Bosch dishwasher,w/granite countertops+Sub-Zero refrigerator.The 1st floor includes a private office w/built-in bookcase,LR w/tray ceilings & FP, glorious DR w/coffered ceiling & screened-in mahogany porch.The 2nd floor boasts a MSuite w/luxurious bthroom+4 additional bedrooms of which two share a full bath & another bedroom with en-suite bath.The finished LL walk-out is perfect for gym space,media room or game room w/new flooring. Award winning Hopkinton schools!Minutes to commuter rail,495 & Mass Pike!
Location
State MA
County Middlesex
Zoning A
Direction FRANKLAND RD. TO CROSS ST. TO FAWN RIDGE
Rooms
Family Room Cathedral Ceiling(s), Flooring - Hardwood
Basement Full, Partially Finished, Walk-Out Access, Interior Entry, Radon Remediation System
Primary Bedroom Level Second
Dining Room Flooring - Hardwood
Kitchen Flooring - Hardwood, Dining Area, Countertops - Stone/Granite/Solid, Kitchen Island, Recessed Lighting, Slider, Stainless Steel Appliances
Interior
Interior Features Bathroom - Full, Bathroom - Half, Bathroom, Study, Media Room, Game Room, Exercise Room, Central Vacuum, Wired for Sound
Heating Forced Air, Oil, Fireplace
Cooling Central Air
Flooring Tile, Carpet, Hardwood, Wood Laminate
Fireplaces Number 3
Fireplaces Type Family Room, Living Room
Appliance Oven, Dishwasher, Trash Compactor, Countertop Range, Refrigerator
Laundry Second Floor
Exterior
Exterior Feature Professional Landscaping, Sprinkler System, Decorative Lighting, Stone Wall
Garage Spaces 3.0
Pool Pool - Inground Heated
Waterfront false
Roof Type Shingle
Parking Type Attached, Garage Door Opener, Garage Faces Side, Paved Drive, Off Street
Total Parking Spaces 6
Garage Yes
Private Pool true
Building
Lot Description Easements, Level
Foundation Concrete Perimeter
Sewer Private Sewer
Water Private
Others
Senior Community false
Read Less
Bought with Christine Norcross & Partners • William Raveis R.E. & Home Services
GET MORE INFORMATION




