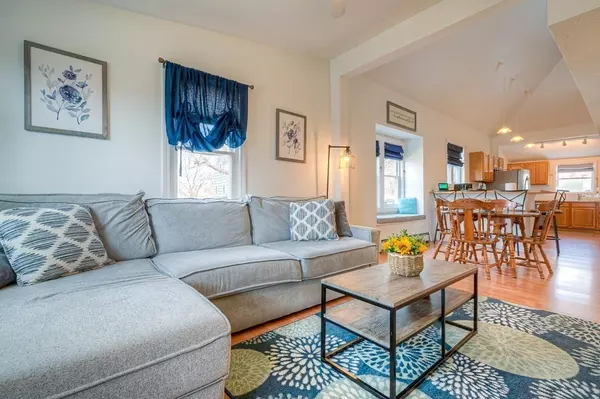For more information regarding the value of a property, please contact us for a free consultation.
5 Highland Ave Millbury, MA 01527
Want to know what your home might be worth? Contact us for a FREE valuation!

Our team is ready to help you sell your home for the highest possible price ASAP
Key Details
Sold Price $395,000
Property Type Single Family Home
Sub Type Single Family Residence
Listing Status Sold
Purchase Type For Sale
Square Footage 1,722 sqft
Price per Sqft $229
MLS Listing ID 72962448
Sold Date 05/20/22
Style Ranch
Bedrooms 3
Full Baths 2
HOA Y/N false
Year Built 1945
Annual Tax Amount $3,966
Tax Year 2022
Lot Size 8,276 Sqft
Acres 0.19
Property Description
5 Highland Ave will provide you the ideal commuter location all while situated on a corner lot of an established neighborhood. The floor plan boasts an open concept that is great for hosting and entertaining family and friends. Off of the kitchen with stainless steel appliances is the is the breakfast bar with a cozy window seat. The bonus space in the finished basement is great for a family room with a full bathroom and laundry. The second floor loft, currently set up as a bedroom, could be a perfect office or nursery. Outside the property offers a level yard with a fence. Just minutes from Routes 20, 146, Mass Pike and the Shops at Blackstone. All this plus a New Roof, Boiler, and Hot Water Tank! Open House Saturday 12-2
Location
State MA
County Worcester
Zoning RES
Direction Park Hill Ave to Heather Ave, home located at corner of Heather and Highland
Rooms
Family Room Flooring - Wall to Wall Carpet
Basement Partially Finished, Bulkhead
Primary Bedroom Level Main
Dining Room Cathedral Ceiling(s), Flooring - Wood, Window(s) - Bay/Bow/Box, Breakfast Bar / Nook, Open Floorplan, Recessed Lighting
Kitchen Cathedral Ceiling(s), Flooring - Wood, Breakfast Bar / Nook, Exterior Access, Open Floorplan, Recessed Lighting
Interior
Interior Features Closet, Mud Room, High Speed Internet
Heating Baseboard, Oil
Cooling Window Unit(s)
Flooring Tile, Carpet, Wood Laminate, Flooring - Wood
Appliance Range, Dishwasher, Disposal, Microwave, Refrigerator, Electric Water Heater, Utility Connections for Electric Dryer
Laundry Flooring - Stone/Ceramic Tile, In Basement, Washer Hookup
Exterior
Exterior Feature Rain Gutters
Fence Fenced
Community Features Public Transportation, Shopping, Park, Walk/Jog Trails, Golf, Medical Facility, Conservation Area, Highway Access, House of Worship, Private School, Public School
Utilities Available for Electric Dryer, Washer Hookup
Waterfront false
Roof Type Shingle
Parking Type Off Street
Total Parking Spaces 2
Garage No
Building
Lot Description Corner Lot
Foundation Concrete Perimeter
Sewer Public Sewer
Water Public
Others
Senior Community false
Acceptable Financing Contract
Listing Terms Contract
Read Less
Bought with Sergio Resende • RPA Realty
GET MORE INFORMATION




