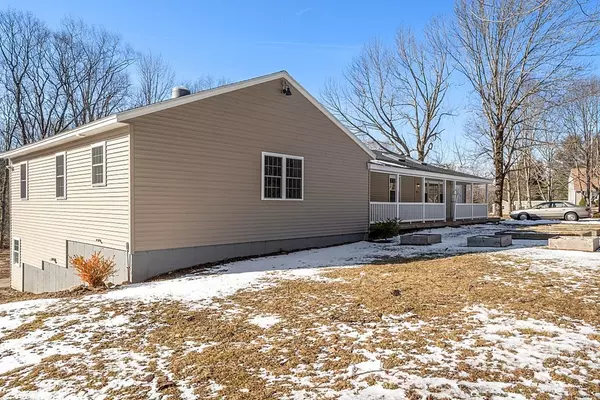For more information regarding the value of a property, please contact us for a free consultation.
71 Cross Rd Templeton, MA 01468
Want to know what your home might be worth? Contact us for a FREE valuation!

Our team is ready to help you sell your home for the highest possible price ASAP
Key Details
Sold Price $520,000
Property Type Single Family Home
Sub Type Single Family Residence
Listing Status Sold
Purchase Type For Sale
Square Footage 2,732 sqft
Price per Sqft $190
MLS Listing ID 72953250
Sold Date 05/26/22
Style Ranch
Bedrooms 5
Full Baths 3
Year Built 1972
Annual Tax Amount $6,405
Tax Year 2022
Lot Size 1.250 Acres
Acres 1.25
Property Description
NOT YOUR GRANDMOTHER'S RANCH! Oh boy, this one has room for the whole family and then some. The kitchen has a plethora of cabinetry, oversized island, SS appliances including gas range and 2nd dishwasher. Living room is 30 feet long with sky lights and propane stove. Two master suites including a walk-in tile shower. Three more bedrooms plus a home office. Functional mudroom and main level laundry room. Still not enough space?? The basement family room is HUGE with French doors that lead to your 1.25 acre lot with barn, fruit trees, and raised garden beds. Two driveways offer loads of parking plus a garage with space for 1 or possibly 2 cars tandem. The land backs up to state forest. New boiler (2021), oil tank (2019), fresh interior paint and more! You don't want to miss out on this one. OFFER DEADLINE SUNDAY 3/27 AT 5 PM.
Location
State MA
County Worcester
Zoning Res Agr 2
Direction Hubbardston Rd to Cross or Patridgeville Rd to Cross
Rooms
Family Room Closet, Flooring - Stone/Ceramic Tile, French Doors, Exterior Access, Recessed Lighting
Basement Full, Partially Finished, Walk-Out Access, Interior Entry, Garage Access, Sump Pump
Primary Bedroom Level First
Dining Room Skylight, Vaulted Ceiling(s), Closet, Flooring - Laminate, Window(s) - Picture
Kitchen Ceiling Fan(s), Vaulted Ceiling(s), Flooring - Laminate, Countertops - Stone/Granite/Solid, Kitchen Island, Cabinets - Upgraded, Recessed Lighting, Second Dishwasher, Stainless Steel Appliances, Gas Stove
Interior
Interior Features Recessed Lighting, Mud Room
Heating Baseboard, Electric Baseboard, Oil, Propane
Cooling None
Flooring Flooring - Stone/Ceramic Tile
Appliance Range, Oven, Dishwasher, Microwave, Refrigerator, Washer, Dryer, Tank Water Heater, Plumbed For Ice Maker, Utility Connections for Gas Range, Utility Connections for Electric Dryer
Laundry Ceiling Fan(s), Flooring - Hardwood, First Floor, Washer Hookup
Exterior
Garage Spaces 1.0
Utilities Available for Gas Range, for Electric Dryer, Washer Hookup, Icemaker Connection
Waterfront false
Roof Type Shingle
Parking Type Under, Paved Drive, Off Street
Total Parking Spaces 12
Garage Yes
Building
Foundation Concrete Perimeter
Sewer Private Sewer
Water Private
Read Less
Bought with Susan Rexford • Prospective Realty INC
GET MORE INFORMATION




