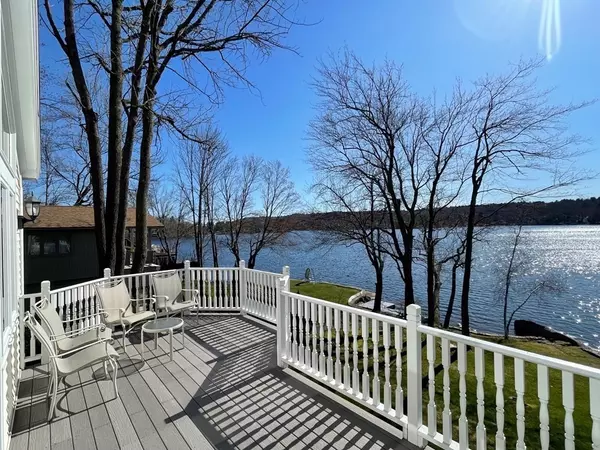For more information regarding the value of a property, please contact us for a free consultation.
38 Downey St Hopkinton, MA 01748
Want to know what your home might be worth? Contact us for a FREE valuation!

Our team is ready to help you sell your home for the highest possible price ASAP
Key Details
Sold Price $990,000
Property Type Single Family Home
Sub Type Single Family Residence
Listing Status Sold
Purchase Type For Sale
Square Footage 2,160 sqft
Price per Sqft $458
MLS Listing ID 72965807
Sold Date 05/31/22
Style Contemporary
Bedrooms 3
Full Baths 2
Year Built 2011
Annual Tax Amount $12,236
Tax Year 2022
Lot Size 10,018 Sqft
Acres 0.23
Property Description
WATERFRONT! Come live the lake life on fully recreational & highly sought-after Lake Maspenock. This 3 bed, 2 bath lake house features an open layout first level w/ hardwood throughout. Gorgeous, updated eat-in kitchen w/ subway tile, stainless steel appliances, new fridge & granite countertops including granite island w/ seating for four. Floor-to-ceiling custom built-in bookshelves demarcate family/living area where massive wall of windows & slider face the lake. Slider leads to composite deck for taking in breathtaking sunset views. First floor also includes a bedroom & full bath. Lower level features 2 bedrooms w/ slider/French doors to patio & gently sloping lakeside backyard w/ direct waterfront access. Walk-in closet w/ built-in system & full bath w/ double vanity complete lower level. RARE 2 car garage! Conveniently located minutes from highway, award winning schools, walking/hiking trails, groceries, coffee & more. Come enjoy the tranquility & community of Lake Maspenock!
Location
State MA
County Middlesex
Zoning RLF
Direction 495 to Exit 21B to W Main St left onto Downey St
Rooms
Basement Full, Finished, Walk-Out Access
Interior
Heating Forced Air, Oil
Cooling Central Air
Flooring Tile, Vinyl, Hardwood
Appliance Range, Dishwasher, Microwave, Refrigerator, Washer, Dryer, Oil Water Heater, Tank Water Heater, Utility Connections for Electric Range
Laundry Washer Hookup
Exterior
Exterior Feature Rain Gutters
Garage Spaces 2.0
Community Features Public Transportation, Shopping, Park, Walk/Jog Trails, Golf, Medical Facility, Bike Path, Conservation Area, Highway Access, House of Worship, Public School, T-Station
Utilities Available for Electric Range, Washer Hookup
Waterfront true
Waterfront Description Waterfront, Beach Front, Lake, Frontage, Direct Access, Beach Access, Lake/Pond, Walk to, 1/10 to 3/10 To Beach, Beach Ownership(Public)
View Y/N Yes
View Scenic View(s)
Roof Type Shingle
Parking Type Attached
Total Parking Spaces 2
Garage Yes
Building
Lot Description Steep Slope
Foundation Concrete Perimeter
Sewer Public Sewer
Water Public
Others
Acceptable Financing Contract
Listing Terms Contract
Read Less
Bought with The Scipione Realty Group • Keller Williams Realty Boston South West
GET MORE INFORMATION




