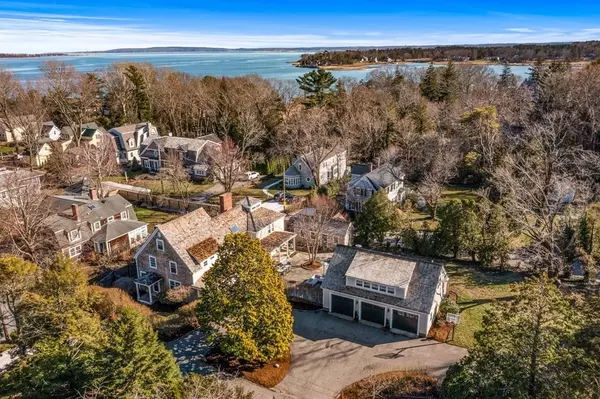For more information regarding the value of a property, please contact us for a free consultation.
11 Josselyn Ave Duxbury, MA 02332
Want to know what your home might be worth? Contact us for a FREE valuation!

Our team is ready to help you sell your home for the highest possible price ASAP
Key Details
Sold Price $2,710,000
Property Type Single Family Home
Sub Type Single Family Residence
Listing Status Sold
Purchase Type For Sale
Square Footage 3,865 sqft
Price per Sqft $701
MLS Listing ID 72959735
Sold Date 06/01/22
Style Colonial
Bedrooms 6
Full Baths 4
Half Baths 1
HOA Y/N false
Year Built 1850
Annual Tax Amount $16,926
Tax Year 2022
Lot Size 0.580 Acres
Acres 0.58
Property Description
This fantastic Village compound features a gorgeous 1850 Nantucket-Style 3,865 sf home, 3 car garage w/741 sf guest suite above & boathouse. The lovely .58-acre lot is in a prime spot, tucked between Hall’s Corner & Snug Harbor, w/Shipyard Beach at the end of the lane. The home is brimming w/amenities & superb detail/craftsmanship, including the chef’s kitchen w/Wolf & Sub-Zero appliances, white cabinets/island, soapstone counters, pantry closets, built-in desk & eat-in nook. The Living/Dining Room w/fireplace & central hall w/wet bar, refrigerator drawers & EuroCave wine fridge are perfect for entertaining, while the Family Room w/its fireplace/wood stove, walls of built-ins & French doors flow to the Farmer’s Porch, for easy indoor/outdoor living. Upstairs, you’ll feel like you're on vacation in the Primary Suite w/vaulted ceiling, cupola, fireplace & luxurious custom bath & 4 more bedrooms, including a jaw-dropping 2 room suite & 2 custom, glorious baths w/Waterworks fixtures & more
Location
State MA
County Plymouth
Zoning RC
Direction Off Washington Street.
Rooms
Family Room Wood / Coal / Pellet Stove, Closet/Cabinets - Custom Built, Flooring - Hardwood, French Doors, Deck - Exterior, Exterior Access, Recessed Lighting, Lighting - Overhead
Basement Partial, Bulkhead, Sump Pump, Unfinished
Primary Bedroom Level Second
Dining Room Flooring - Wood, Window(s) - Bay/Bow/Box, Exterior Access, Lighting - Sconce, Lighting - Overhead, Crown Molding
Kitchen Closet/Cabinets - Custom Built, Flooring - Hardwood, Dining Area, Pantry, Countertops - Stone/Granite/Solid, Kitchen Island, Breakfast Bar / Nook, Recessed Lighting, Stainless Steel Appliances, Gas Stove, Lighting - Pendant, Crown Molding, Closet - Double
Interior
Interior Features Bathroom - Full, Bathroom - With Tub & Shower, Closet/Cabinets - Custom Built, Cabinets - Upgraded, Chair Rail, Recessed Lighting, Lighting - Sconce, Pedestal Sink, Breakfast Bar / Nook, Open Floor Plan, Closet, Countertops - Upgraded, Wet bar, Wainscoting, Beadboard, Bedroom, Bathroom, Center Hall, Wet Bar, Wired for Sound
Heating Forced Air
Cooling Central Air
Flooring Wood, Tile, Carpet, Marble, Hardwood, Flooring - Hardwood, Flooring - Wood
Fireplaces Number 3
Fireplaces Type Dining Room, Family Room, Master Bedroom
Appliance Range, Dishwasher, Microwave, Refrigerator, Freezer, Washer, Dryer, Wine Refrigerator, Range Hood, Wine Cooler, Gas Water Heater, Tank Water Heaterless, Utility Connections for Gas Range, Utility Connections for Gas Dryer
Laundry Ceiling - Vaulted, Closet/Cabinets - Custom Built, Flooring - Stone/Ceramic Tile, Cabinets - Upgraded, Gas Dryer Hookup, Washer Hookup, Lighting - Pendant, Closet - Double, First Floor
Exterior
Exterior Feature Storage, Garden, Outdoor Shower, Stone Wall
Garage Spaces 3.0
Utilities Available for Gas Range, for Gas Dryer, Washer Hookup
Waterfront false
Waterfront Description Beach Front, Bay, 0 to 1/10 Mile To Beach
Roof Type Wood
Parking Type Detached, Garage Door Opener, Heated Garage, Paved Drive, Off Street, Paved
Total Parking Spaces 6
Garage Yes
Building
Lot Description Corner Lot, Wooded
Foundation Concrete Perimeter, Other
Sewer Private Sewer
Water Public
Read Less
Bought with Melia and Fee Team • William Raveis R.E. & Home Services
GET MORE INFORMATION




