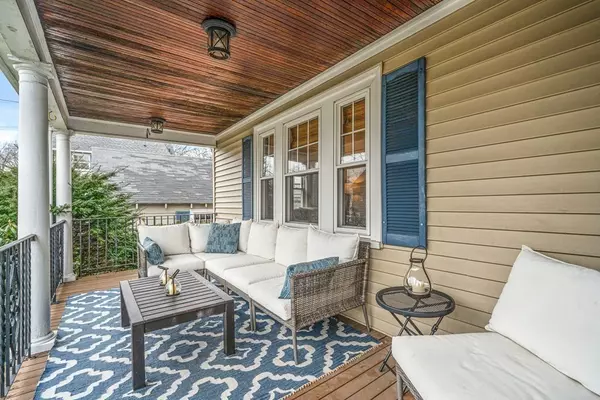For more information regarding the value of a property, please contact us for a free consultation.
61 Damon Avenue Melrose, MA 02176
Want to know what your home might be worth? Contact us for a FREE valuation!

Our team is ready to help you sell your home for the highest possible price ASAP
Key Details
Sold Price $878,000
Property Type Single Family Home
Sub Type Single Family Residence
Listing Status Sold
Purchase Type For Sale
Square Footage 1,785 sqft
Price per Sqft $491
Subdivision Horace Mann
MLS Listing ID 72964051
Sold Date 06/01/22
Style Colonial
Bedrooms 3
Full Baths 1
Year Built 1926
Annual Tax Amount $6,645
Tax Year 2022
Lot Size 4,791 Sqft
Acres 0.11
Property Description
New England Colonial nestled in the heart of Horace Mann neighborhood. Light and bright best describes this move in ready home. Adorned with all the classic attributes such as fireplace, built in china cabinet and hard wood floors. Clean white kitchen has stainless appliances and quartz counters. Adjacent mudroom is ideal for coats and boots. Three sunny bedrooms with hardwood floors, ceiling fans and good closet space. Finished lower level has a family/play room and additional space for the coveted home office. Enjoy the coming months in the fenced in level backyard. One car detached garage helps check all the boxes on your wish list. You are just in time for the right weather to enjoy your morning coffee on the front porch or to relax in the evenings! Nothing more to do than unpack.
Location
State MA
County Middlesex
Zoning URA
Direction Main St. to Lovell Rd or Boardman Ave. to Damon Ave.
Rooms
Family Room Flooring - Laminate, Recessed Lighting
Basement Full, Partially Finished, Walk-Out Access
Primary Bedroom Level Second
Dining Room Closet/Cabinets - Custom Built, Flooring - Hardwood
Kitchen Flooring - Hardwood, Countertops - Stone/Granite/Solid, Stainless Steel Appliances, Gas Stove
Interior
Interior Features Recessed Lighting, Office
Heating Steam, Natural Gas
Cooling None
Flooring Wood, Tile, Vinyl, Flooring - Laminate
Fireplaces Number 1
Fireplaces Type Living Room
Appliance Range, Dishwasher, Disposal, Refrigerator, Gas Water Heater, Utility Connections for Gas Range, Utility Connections for Electric Dryer
Exterior
Garage Spaces 1.0
Fence Fenced
Community Features Public Transportation, Shopping, Tennis Court(s), Park, Walk/Jog Trails, Golf, Medical Facility, Highway Access
Utilities Available for Gas Range, for Electric Dryer
Waterfront false
Roof Type Shingle
Parking Type Detached, Garage Door Opener, Paved Drive, Off Street, Tandem
Total Parking Spaces 3
Garage Yes
Building
Lot Description Level
Foundation Block
Sewer Public Sewer
Water Public
Schools
Elementary Schools Apply
Middle Schools Mvmms
High Schools Mhs
Read Less
Bought with Joelle Smith • Compass
GET MORE INFORMATION




