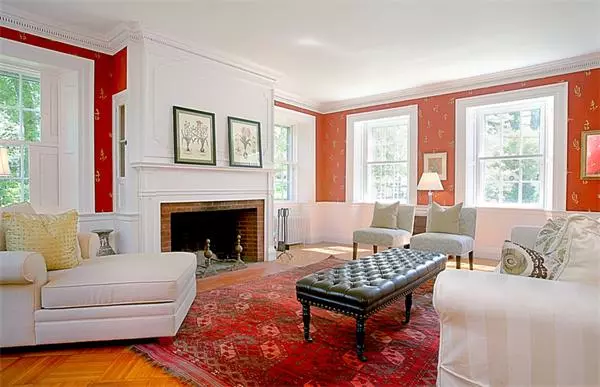For more information regarding the value of a property, please contact us for a free consultation.
68 High St Newburyport, MA 01950
Want to know what your home might be worth? Contact us for a FREE valuation!

Our team is ready to help you sell your home for the highest possible price ASAP
Key Details
Sold Price $935,000
Property Type Single Family Home
Sub Type Single Family Residence
Listing Status Sold
Purchase Type For Sale
Square Footage 5,328 sqft
Price per Sqft $175
MLS Listing ID 71253807
Sold Date 11/21/11
Style Antique, Other (See Remarks)
Bedrooms 6
Full Baths 3
Half Baths 1
HOA Y/N false
Year Built 1800
Annual Tax Amount $13,000
Tax Year 2011
Lot Size 0.640 Acres
Acres 0.64
Property Description
This property is considered one of the finest Historic Federalist homes in Newburyport situated on over 27,000 square feet of land. It has three stories with a hip roof the portico has beautiful Roman Doric columns. The interior has been lovingly restored to please the discriminating new homeowner. Many antique original elements and details are intact and restored. This home boast many features: four large bedrooms;three full bathrooms, one and-a-half baths and a barn for storage and parking.
Location
State MA
County Essex
Zoning R-3
Direction On High Street located between Federal Street and Lime Street
Rooms
Basement Full, Interior Entry, Bulkhead, Slab
Interior
Interior Features Central Vacuum, Wet Bar
Heating Hot Water, Steam, Oil
Cooling Window Unit(s), Whole House Fan
Flooring Wood, Tile
Fireplaces Number 8
Appliance Dishwasher, Disposal, Microwave, Countertop Range, Refrigerator, Washer, Dryer, Gas Water Heater
Exterior
Exterior Feature Balcony, Rain Gutters, Storage
Garage Spaces 2.0
Fence Fenced/Enclosed, Fenced
Community Features Public Transportation, Shopping, Park, Medical Facility, Bike Path, Conservation Area, House of Worship, Marina, Public School, T-Station
Waterfront false
Roof Type Shingle
Parking Type Detached, Storage, Workshop in Garage, Garage Faces Side, Carriage Shed, Paved Drive, Off Street, Paved
Total Parking Spaces 4
Garage Yes
Building
Lot Description Easements, Level
Foundation Concrete Perimeter
Water Public, City/Town Water
Others
Senior Community false
Read Less
Bought with Pat Iris • RE/MAX On The River, Inc.
GET MORE INFORMATION




