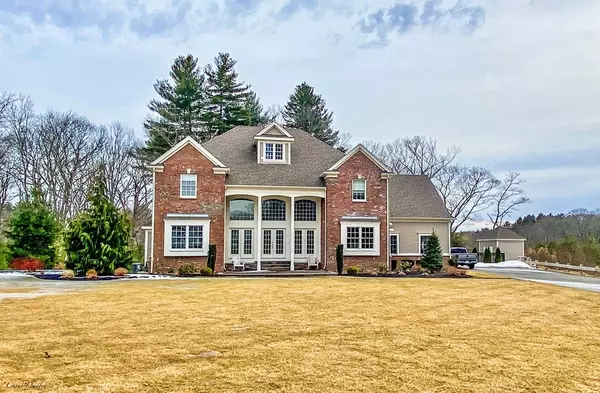For more information regarding the value of a property, please contact us for a free consultation.
3 Leitner Way Middleton, MA 01949
Want to know what your home might be worth? Contact us for a FREE valuation!

Our team is ready to help you sell your home for the highest possible price ASAP
Key Details
Sold Price $2,200,000
Property Type Single Family Home
Sub Type Single Family Residence
Listing Status Sold
Purchase Type For Sale
Square Footage 5,445 sqft
Price per Sqft $404
MLS Listing ID 72951642
Sold Date 05/31/22
Style Colonial
Bedrooms 4
Full Baths 4
Half Baths 1
HOA Fees $66/ann
HOA Y/N true
Year Built 2016
Annual Tax Amount $15,298
Tax Year 2022
Lot Size 2.780 Acres
Acres 2.78
Property Description
Unparalleled luxury and exquisite design unite in this gorgeous executive Shultz Design home. This amazing residence has four generous bedrooms, four plus baths, a gourmet chef inspired kitchen, multiple expansive sun drenched living / dining areas, theater room, second kitchen, and so much more. Sophisticated features include soaring ceilings, crown moldings, fire places, over sized windows, gleaming hardwood floors, recessed lighting, Elan Home Automation System, and heated in-ground swimming pool with resort style patio. This is a rare opportunity to own a property of such refinement and style!
Location
State MA
County Essex
Zoning RES
Direction Essex Street to Leitner Way
Rooms
Family Room Cathedral Ceiling(s), Flooring - Hardwood, Wet Bar, Deck - Exterior, Recessed Lighting, Crown Molding
Basement Full, Finished, Walk-Out Access
Primary Bedroom Level First
Dining Room Flooring - Hardwood, Recessed Lighting, Wainscoting, Crown Molding
Kitchen Flooring - Stone/Ceramic Tile, Dining Area, Countertops - Stone/Granite/Solid, Breakfast Bar / Nook
Interior
Interior Features Recessed Lighting, Crown Molding, Countertops - Stone/Granite/Solid, Play Room, Bonus Room, Foyer, Game Room, Media Room, Kitchen, Central Vacuum, Wet Bar, Wired for Sound
Heating Forced Air, Natural Gas, ENERGY STAR Qualified Equipment
Cooling Central Air, ENERGY STAR Qualified Equipment
Flooring Tile, Carpet, Hardwood, Flooring - Hardwood, Flooring - Wall to Wall Carpet, Flooring - Stone/Ceramic Tile
Fireplaces Number 3
Fireplaces Type Dining Room, Family Room, Living Room
Appliance Range, Oven, Disposal, Microwave, ENERGY STAR Qualified Refrigerator, ENERGY STAR Qualified Dishwasher, Second Dishwasher, Stainless Steel Appliance(s), Gas Water Heater, Tank Water Heaterless, Utility Connections for Gas Range
Laundry Second Floor
Exterior
Garage Spaces 3.0
Pool In Ground
Community Features Walk/Jog Trails, Conservation Area
Utilities Available for Gas Range
Waterfront false
Roof Type Shingle
Parking Type Attached, Garage Door Opener, Heated Garage, Paved Drive, Off Street, Paved
Total Parking Spaces 8
Garage Yes
Private Pool true
Building
Foundation Concrete Perimeter
Sewer Private Sewer
Water Public
Schools
Elementary Schools Howe / Fuller M
Middle Schools Masco
High Schools Masco
Read Less
Bought with Joseph Firicano • Boston Hub Real Estate
GET MORE INFORMATION




