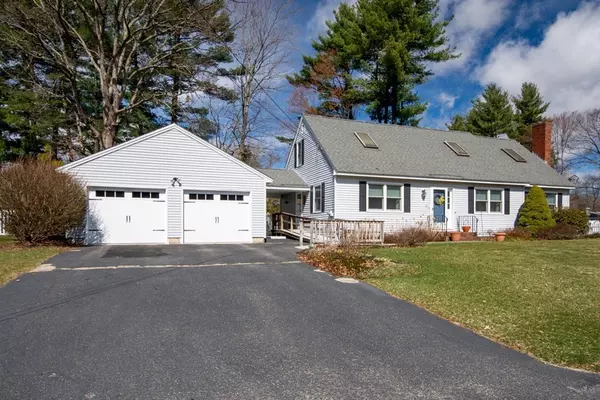For more information regarding the value of a property, please contact us for a free consultation.
22 Lee St Lancaster, MA 01523
Want to know what your home might be worth? Contact us for a FREE valuation!

Our team is ready to help you sell your home for the highest possible price ASAP
Key Details
Sold Price $555,000
Property Type Single Family Home
Sub Type Single Family Residence
Listing Status Sold
Purchase Type For Sale
Square Footage 2,207 sqft
Price per Sqft $251
MLS Listing ID 72960184
Sold Date 06/06/22
Style Cape
Bedrooms 3
Full Baths 2
HOA Y/N false
Year Built 1983
Annual Tax Amount $7,483
Tax Year 2021
Lot Size 0.370 Acres
Acres 0.37
Property Description
Charming home in quiet suburban neighborhood. Meticulously maintained inside & out! Complete w/handicap access, 2 car garage & more! Recent kitchen renovation includes updated painted cabinetry, under cabinet lighting, new sink, faucet, granite & backsplash along w/new stainless steel Whirlpool appliances. Freshly painted main level features separate living & dining rms & 1st floor den/guest rm. This home offers lots of recessed lighting, hardwood floors throughout first floor, stairs & loft (tile baths). Make your way upstairs to 3 generously sized bedrooms along w/ bright & spacious multipurpose loft w/sky lights, custom closets and full bath! Perfect for a playroom, crafts room or home office. Heated walk out lower level is partially finished w/ample storage. The fully fenced flat back yard is just as beautifully maintained as the interior, complete w/plush landscaped grounds, a paver patio area, irrigation system & pergola w/flowering vines. Title V passed 3/30/22! OH 4/3 12-3
Location
State MA
County Worcester
Zoning RES
Direction Right on Maynard St to Wayland St to Lee Street.
Rooms
Basement Full, Partially Finished
Primary Bedroom Level Second
Dining Room Flooring - Hardwood, Open Floorplan
Kitchen Flooring - Hardwood, Countertops - Stone/Granite/Solid, Cabinets - Upgraded, Country Kitchen, Exterior Access, Open Floorplan, Remodeled, Stainless Steel Appliances, Lighting - Overhead
Interior
Interior Features Recessed Lighting, Lighting - Overhead, Closet - Double, Closet/Cabinets - Custom Built, Den, Loft, Play Room, Internet Available - Broadband
Heating Baseboard, Oil
Cooling None
Flooring Tile, Carpet, Hardwood, Flooring - Hardwood, Flooring - Wall to Wall Carpet
Fireplaces Number 1
Fireplaces Type Living Room
Appliance Dishwasher, Microwave, Refrigerator, Washer, Dryer, Tank Water Heater, Plumbed For Ice Maker, Utility Connections for Electric Range, Utility Connections for Electric Dryer
Laundry Flooring - Vinyl, Main Level, Lighting - Overhead, First Floor, Washer Hookup
Exterior
Exterior Feature Sprinkler System, Decorative Lighting, Garden
Garage Spaces 2.0
Fence Fenced
Community Features Shopping, Medical Facility, House of Worship, Private School, Public School
Utilities Available for Electric Range, for Electric Dryer, Washer Hookup, Icemaker Connection
Waterfront false
Roof Type Shingle
Parking Type Detached, Garage Faces Side, Paved Drive, Off Street, Paved
Total Parking Spaces 2
Garage Yes
Building
Lot Description Level
Foundation Concrete Perimeter
Sewer Private Sewer
Water Public
Schools
Elementary Schools Rowlandson
Middle Schools Luther Burbank
High Schools Nashoba
Others
Senior Community false
Read Less
Bought with Richard Freeman • Keller Williams Realty North Central
GET MORE INFORMATION




