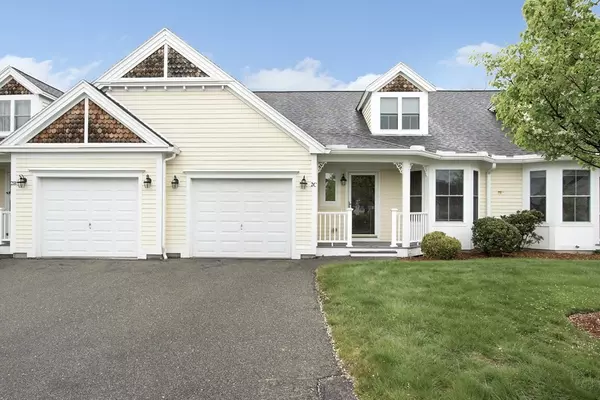For more information regarding the value of a property, please contact us for a free consultation.
2 Strawberry Lane #C Hudson, MA 01749
Want to know what your home might be worth? Contact us for a FREE valuation!

Our team is ready to help you sell your home for the highest possible price ASAP
Key Details
Sold Price $470,000
Property Type Condo
Sub Type Condominium
Listing Status Sold
Purchase Type For Sale
Square Footage 1,833 sqft
Price per Sqft $256
MLS Listing ID 72980136
Sold Date 06/07/22
Bedrooms 2
Full Baths 2
Half Baths 1
HOA Fees $402/mo
HOA Y/N true
Year Built 2003
Annual Tax Amount $5,694
Tax Year 2022
Property Description
DON'T MISS THIS LOVELY 55+ TOWNHOUSE IN POPULAR QUAIL RUN featuring an inviting eat-in white kitchen with sunlit bay window, charming front porch, & cul-de-sac setting. The bright & spacious living/dining room features a vaulted ceiling, gas fireplace, & slider to an attractive composite deck for outdoors enjoyment. The first floor Main Bedroom w/ ensuite enjoys a cathedral ceiling, generous closet, two sinks, shower, & linen closet. Convenient laundry is nearby. Upstairs you'll discover a large bedroom, full bathroom, & spacious loft w/ skylight for office/family/tv room use & more. The expansive lower level offers endless options for storage or to finish as an exercise/game room, work room, & more. Brand new 2021 furnace & a/c condenser plus newer hot water heater. Freshly cleaned carpets. No special assessments. Professionally managed. Reasonable monthly fees. Enjoy clubhouse activities, nearby shopping, restaurants, amenities, walking trails, & proximity to major routes!
Location
State MA
County Middlesex
Zoning RES
Direction Route 62 to Forest Ave. to Marlboro St. to Reed Rd. to Autumn Dr. to Strawberry Lane
Rooms
Dining Room Vaulted Ceiling(s), Flooring - Wall to Wall Carpet, Deck - Exterior, Exterior Access, Slider
Kitchen Flooring - Vinyl, Window(s) - Bay/Bow/Box, Dining Area
Interior
Interior Features Open Floorplan, Loft
Heating Forced Air, Natural Gas
Cooling Central Air
Flooring Tile, Vinyl, Carpet, Hardwood, Flooring - Wall to Wall Carpet
Fireplaces Number 1
Fireplaces Type Dining Room, Living Room
Appliance Range, Dishwasher, Microwave, Refrigerator, Washer, Dryer, Gas Water Heater
Laundry First Floor
Exterior
Garage Spaces 1.0
Community Features Shopping, Walk/Jog Trails, Highway Access, Adult Community
Waterfront false
Roof Type Shingle
Total Parking Spaces 4
Garage Yes
Building
Story 2
Sewer Public Sewer
Water Public
Others
Senior Community true
Acceptable Financing Seller W/Participate
Listing Terms Seller W/Participate
Read Less
Bought with Christina Terranova • Compass
GET MORE INFORMATION




