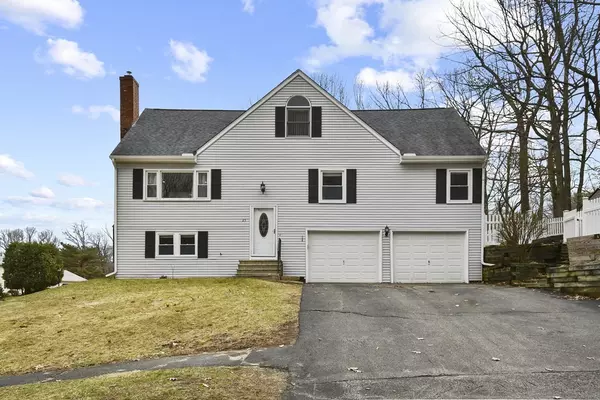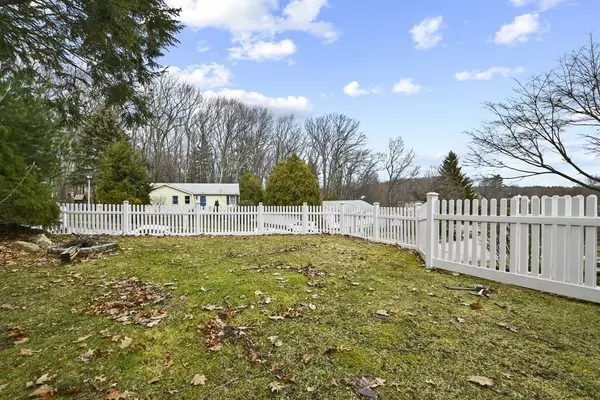For more information regarding the value of a property, please contact us for a free consultation.
25 Cedar Road Holden, MA 01520
Want to know what your home might be worth? Contact us for a FREE valuation!

Our team is ready to help you sell your home for the highest possible price ASAP
Key Details
Sold Price $535,000
Property Type Single Family Home
Sub Type Single Family Residence
Listing Status Sold
Purchase Type For Sale
Square Footage 2,425 sqft
Price per Sqft $220
MLS Listing ID 72962033
Sold Date 05/26/22
Bedrooms 5
Full Baths 4
HOA Y/N false
Year Built 1977
Annual Tax Amount $6,049
Tax Year 2022
Lot Size 10,454 Sqft
Acres 0.24
Property Description
Very spacious home in beautiful Holden! House is on a corner lot with a vinyl fenced yard, wooden deck and extensive patio. Main floor has living room with hardwood, dining area and spacious kitchen both with ceramic tile, one full bath, one larger bedroom with a 3/4 bath and two guest bedrooms all with hardwood flooring. Second level with nice wide staircase and landing to two enormous cathedral ceiling bedrooms, both with sky lights and walk in closets. Between the two rooms are two 3/4 bathrooms that connect by a pocket door. One has a shower, toilet and sink, the other has toilet, double vanity sink and large soaking tub. Basement boasts a finished family room, laundry area with sink and cabinets, and two car garage under. So much space to enjoy! Don't miss out on this great opportunity!
Location
State MA
County Worcester
Zoning R-10
Direction Main Street to Allen Road to Cedar Road.
Rooms
Family Room Closet, Flooring - Vinyl, Recessed Lighting
Basement Finished
Primary Bedroom Level Second
Dining Room Flooring - Stone/Ceramic Tile
Kitchen Flooring - Stone/Ceramic Tile
Interior
Heating Baseboard, Oil
Cooling None
Flooring Wood, Tile, Vinyl
Fireplaces Number 1
Fireplaces Type Family Room
Appliance Range, Dishwasher, Refrigerator, Freezer, Washer, Dryer, Oil Water Heater, Utility Connections for Electric Range, Utility Connections for Electric Dryer
Laundry In Basement, Washer Hookup
Exterior
Exterior Feature Storage
Garage Spaces 2.0
Fence Fenced
Community Features Shopping, Pool, Tennis Court(s), Medical Facility, Highway Access
Utilities Available for Electric Range, for Electric Dryer, Washer Hookup
Waterfront false
Parking Type Under, Paved Drive
Total Parking Spaces 2
Garage Yes
Building
Lot Description Corner Lot, Cleared
Foundation Concrete Perimeter
Sewer Public Sewer
Water Public
Schools
Elementary Schools Dawson
Middle Schools Mountview
High Schools Wachusett
Others
Senior Community false
Read Less
Bought with Deb Covino • Lamacchia Realty, Inc.
GET MORE INFORMATION




