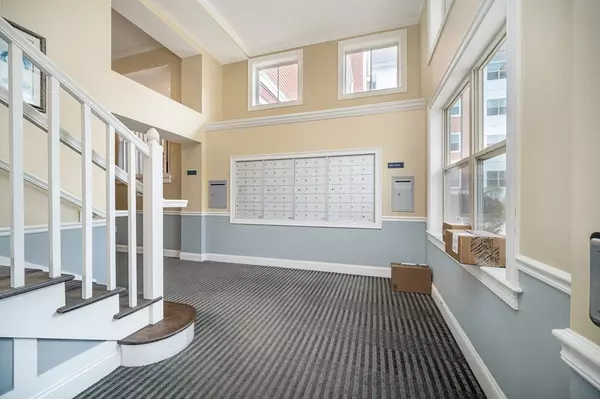For more information regarding the value of a property, please contact us for a free consultation.
250 Main St #403 Hudson, MA 01749
Want to know what your home might be worth? Contact us for a FREE valuation!

Our team is ready to help you sell your home for the highest possible price ASAP
Key Details
Sold Price $315,000
Property Type Condo
Sub Type Condominium
Listing Status Sold
Purchase Type For Sale
Square Footage 1,165 sqft
Price per Sqft $270
MLS Listing ID 72974169
Sold Date 06/06/22
Bedrooms 2
Full Baths 2
HOA Fees $625/mo
HOA Y/N true
Year Built 2005
Annual Tax Amount $4,044
Tax Year 2022
Property Description
The Esplanade, Hudson's finest condo living for active & fun adults! Come fall in love with this terrific Complex, location & unit! Offering a lifestyle of ease with an on-site parking garage (Space B31), exercise room, library & in-unit laundry! This 4th floor unit is a winner & offers two spacious bedrooms, two ceramic tiled bathrooms & a fabulous kitchen complete with handsome granite counters, a tiled floor & all appliances! Love a private porch? You've got it! Enjoy meals "al fresco" while readying a great book & listing to the birds. Great closet space is to be appreciated too! Easy access to the in-unit Bosch washer & dryer helps to provide total & complete independence! Stroll down to the private exercise room or enjoy spending time with friends in the library. Warm Spring weather is great for strolling downtown for a delicious meal or homemade ice cream. Shopping's a snap at Highland Commons! No more shoveling & landscaping! You deserve the best!
Location
State MA
County Middlesex
Zoning CND
Direction Off Main Street Hudson
Rooms
Primary Bedroom Level First
Dining Room Flooring - Wall to Wall Carpet, Open Floorplan, Lighting - Pendant, Lighting - Overhead
Kitchen Flooring - Stone/Ceramic Tile, Countertops - Stone/Granite/Solid, Open Floorplan, Stainless Steel Appliances, Lighting - Pendant, Lighting - Overhead
Interior
Interior Features Closet, Entrance Foyer, High Speed Internet
Heating Forced Air, Natural Gas
Cooling Central Air
Flooring Flooring - Wall to Wall Carpet
Appliance Range, Dishwasher, Refrigerator, Freezer, Washer, Dryer, Gas Water Heater, Tank Water Heaterless
Laundry First Floor, In Unit
Exterior
Exterior Feature Balcony
Garage Spaces 1.0
Community Features Shopping, Tennis Court(s), Park, Walk/Jog Trails, Stable(s), Golf, Medical Facility, Laundromat, Bike Path, Conservation Area, Highway Access, House of Worship, Public School, Adult Community
Waterfront false
Roof Type Shingle
Parking Type Under, Garage Door Opener, Off Street
Garage Yes
Building
Story 1
Sewer Public Sewer
Water Public
Schools
Elementary Schools Public
Middle Schools Public
High Schools Public
Others
Senior Community true
Read Less
Bought with Mark Spangenberg • Redfin Corp.
GET MORE INFORMATION




